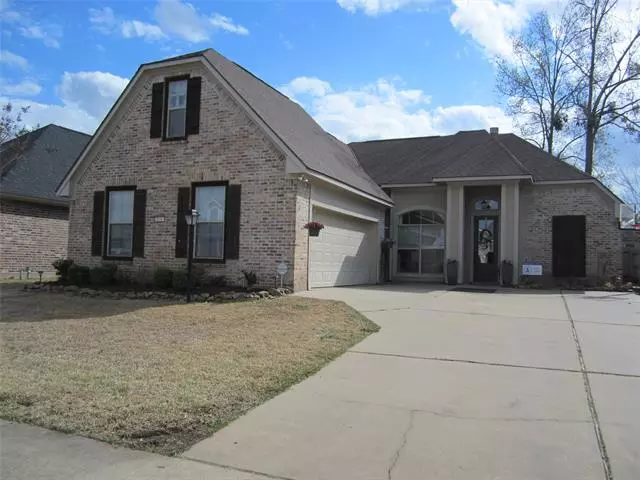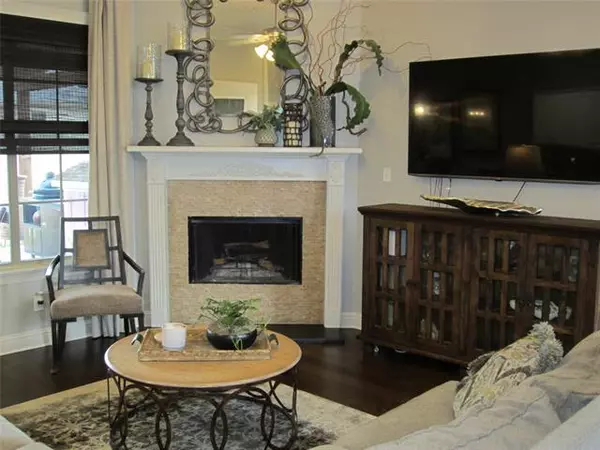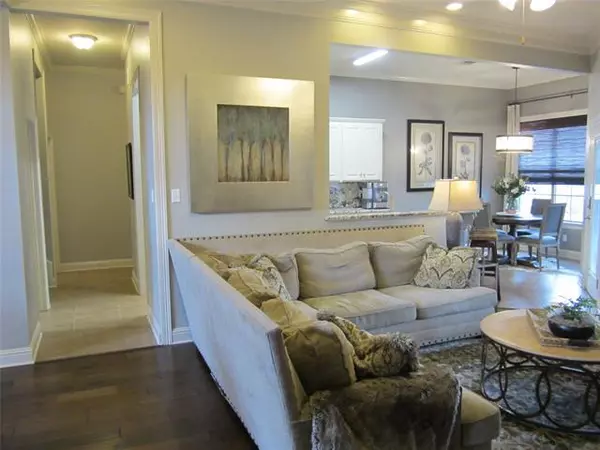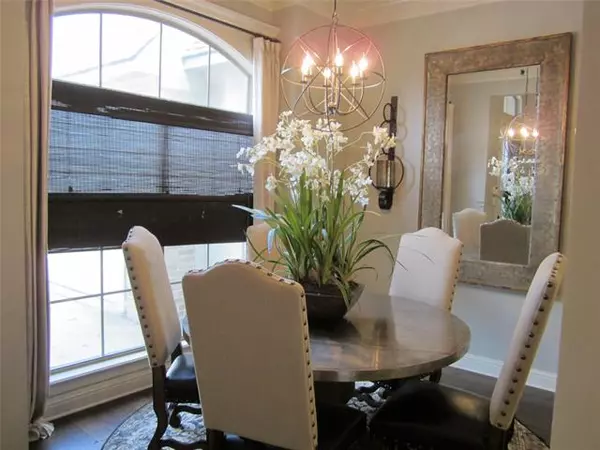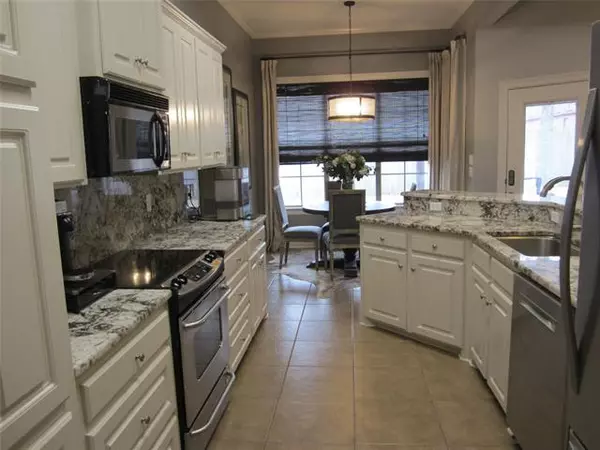$329,900
For more information regarding the value of a property, please contact us for a free consultation.
10448 Plum Creek Drive Shreveport, LA 71106
4 Beds
2 Baths
2,146 SqFt
Key Details
Property Type Single Family Home
Sub Type Single Family Residence
Listing Status Sold
Purchase Type For Sale
Square Footage 2,146 sqft
Price per Sqft $153
Subdivision Norris Ferry Crossing
MLS Listing ID 20004304
Sold Date 04/29/22
Style Traditional
Bedrooms 4
Full Baths 2
HOA Fees $18/ann
HOA Y/N Mandatory
Year Built 2005
Annual Tax Amount $2,964
Lot Size 7,230 Sqft
Acres 0.166
Property Description
This home has modern day amenities and is beautifully decorated with all of the latest trends. Open floor spaces with a lovely fireplace feature in the living area. The dining is open to the living area and has truly unique lighting. The kitchen and breakfast area have hard countertops, lovely backsplash and a like new Bosch dishwasher. The master suite is remote with a great master bath. 2 other bedrooms share a bath. The upstairs bedroom could be a bonus area. The kitchen and all baths have granite countertops. Covered patio. Convenient location. Minutes from great eating establishments.
Location
State LA
County Caddo
Direction SOUTH ON I-49 TO THE SOUTHERN LOOP EXIT. EAST ON THE SOUTHERN LOOP TO NORRIS FERRY RD. SOUTH ON NORRIS FERRY RD. APPROX. ONE FOURTH OF A MILE TO THE NORRIS FERRY CROSSING ENTRANCE. RIGHT INTO THE SUBDIVISION, THEN THE FIRST RIGHT ONTO PLUM CREEK DRIVE. HOUSE IS PAST THE CURVE AND IS ON THE LEFT.
Rooms
Dining Room 1
Interior
Interior Features Eat-in Kitchen
Heating Central
Cooling Central Air
Flooring Carpet, Ceramic Tile, Wood
Fireplaces Number 1
Fireplaces Type Gas Starter, Wood Burning
Appliance Dishwasher, Disposal, Electric Range, Microwave
Heat Source Central
Exterior
Exterior Feature Covered Patio/Porch
Garage Spaces 2.0
Fence Full, Wood
Utilities Available City Sewer, City Water
Roof Type Asphalt
Garage Yes
Building
Story One and One Half
Foundation Slab
Structure Type Brick
Schools
School District Caddo Psb
Others
Ownership OWNER
Financing Conventional
Read Less
Want to know what your home might be worth? Contact us for a FREE valuation!

Our team is ready to help you sell your home for the highest possible price ASAP

©2025 North Texas Real Estate Information Systems.
Bought with Emily Hays • Coldwell Banker Gosslee

