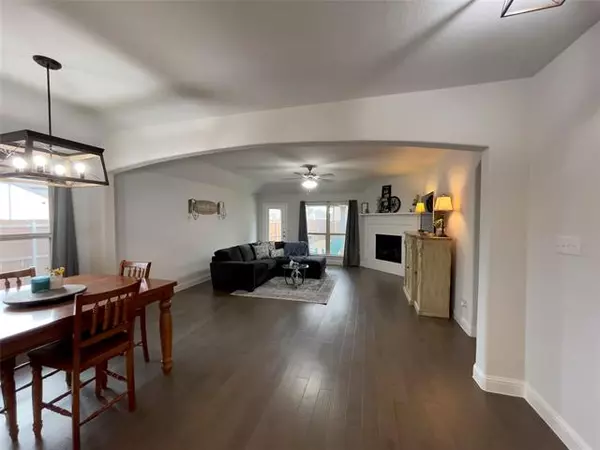$395,000
For more information regarding the value of a property, please contact us for a free consultation.
4509 Sage Lane Melissa, TX 75454
3 Beds
2 Baths
1,915 SqFt
Key Details
Property Type Single Family Home
Sub Type Single Family Residence
Listing Status Sold
Purchase Type For Sale
Square Footage 1,915 sqft
Price per Sqft $206
Subdivision North Creek Estates Ph 5A
MLS Listing ID 14757688
Sold Date 04/04/22
Style Contemporary/Modern
Bedrooms 3
Full Baths 2
HOA Fees $54/qua
HOA Y/N Mandatory
Total Fin. Sqft 1915
Year Built 2019
Annual Tax Amount $6,341
Lot Size 9,757 Sqft
Acres 0.224
Property Description
Beazer Homes Silverado floor plan in the community of North Creek. This single-story home on a corner lot features 3 beds, 2 baths, breakfast area, study, covered porch and patio and a 2-car garage. This stunning kitchen includes upgraded stainless steel appliances with a large island. It opens up directly to the great room with a fireplace and beautiful wood floors throughout the main living areas. The master suite with a bay window includes a spacious walk-in closet. The master bathroom features dual vanity sinks, refreshing soaking tub and a large walk-in shower. Washer, Dryer, Frig, propane BBQ grill, and mounted tv in spare bedroom included with the right offer!
Location
State TX
County Collin
Community Club House, Community Pool
Direction Get on US-75 N Hwy 121 N from N Central Expy NFollow US-75 N Hwy 121 N and TX-121 N to Milrany Ln in MelissaContinue on Milrany Ln. Drive to Sage Ln
Rooms
Dining Room 1
Interior
Interior Features Decorative Lighting, Eat-in Kitchen, Granite Counters, Kitchen Island, Open Floorplan, Pantry, Walk-In Closet(s)
Heating Central, Electric
Cooling Central Air, Electric
Flooring Carpet, Ceramic Tile, Luxury Vinyl Plank
Fireplaces Number 1
Fireplaces Type Gas, Living Room
Appliance Dishwasher, Disposal, Electric Oven, Gas Cooktop, Microwave, Plumbed for Ice Maker, Water Filter, Gas Water Heater
Heat Source Central, Electric
Laundry Electric Dryer Hookup, Utility Room, Full Size W/D Area, Washer Hookup
Exterior
Exterior Feature Covered Patio/Porch, Rain Gutters
Garage Spaces 2.0
Fence Wood
Community Features Club House, Community Pool
Utilities Available Asphalt, City Sewer, City Water, Concrete, Curbs, Individual Gas Meter, Individual Water Meter, Sidewalk, Underground Utilities
Roof Type Composition
Garage Yes
Building
Lot Description Corner Lot, Few Trees, Irregular Lot, Subdivision
Story One
Foundation Slab
Structure Type Brick,Rock/Stone
Schools
Elementary Schools North Creek
Middle Schools Melissa
High Schools Melissa
School District Melissa Isd
Others
Restrictions No Known Restriction(s)
Ownership Nikki Vallee
Acceptable Financing Cash, Conventional
Listing Terms Cash, Conventional
Financing Cash,Conventional
Special Listing Condition Survey Available
Read Less
Want to know what your home might be worth? Contact us for a FREE valuation!

Our team is ready to help you sell your home for the highest possible price ASAP

©2025 North Texas Real Estate Information Systems.
Bought with Reshma Suarez • EXP REALTY





