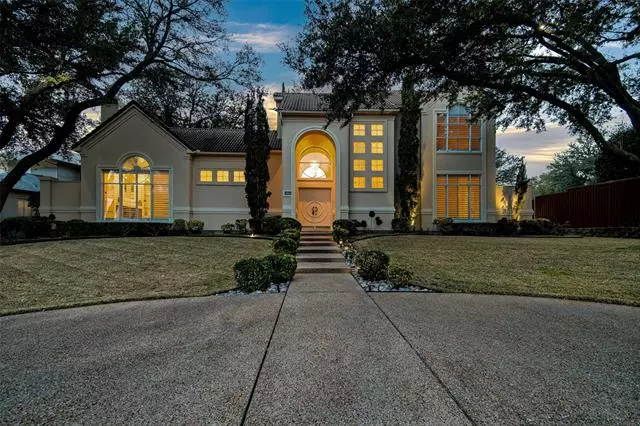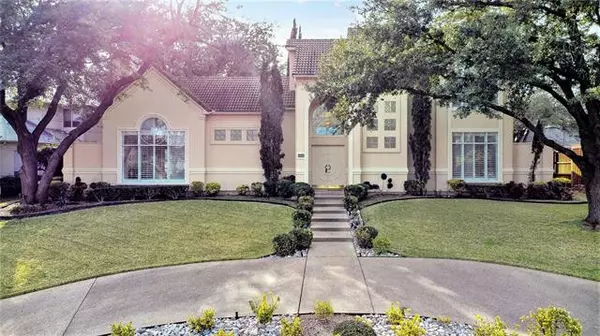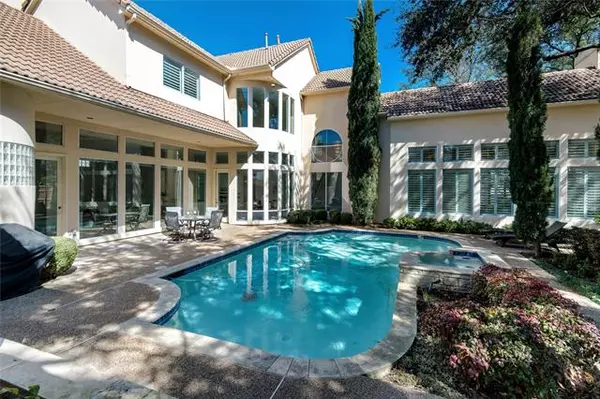$1,190,000
For more information regarding the value of a property, please contact us for a free consultation.
17531 Woods Edge Drive, Dallas, TX 75287
4 Beds
4 Baths
4,433 SqFt
Key Details
Property Type Single Family Home
Sub Type Single Family Residence
Listing Status Sold
Purchase Type For Sale
Square Footage 4,433 sqft
Price per Sqft $268
Subdivision Oakdale Sec Four
MLS Listing ID 20000951
Sold Date 03/21/22
Style Contemporary/Modern
Bedrooms 4
Full Baths 3
Half Baths 1
HOA Fees $231/ann
HOA Y/N Mandatory
Year Built 1994
Lot Size 0.410 Acres
Acres 0.41
Property Description
MULTIPLE OFFERS RECEIVED. PLEASE SUBMIT HIGHEST AND BEST BY TUESDAY March 8th, 2022 6PM. Beautiful home in prestigious gated & 24-hour guarded community, private lake and trails. Wonderful drive-up appeal with lush landscaping on an oversized lot. Gorgeous double front doors lead to stunning 2 story entry. The open, flowing C-shaped layout with spectacular windows that bring in plenty of natural light throughout, high ceilings and wall of windows offer unobstructed views of beautifully landscaped backyard with covered patio, spa and pool whether you're in living area, family room, kitchen or Master Suite. A great home for entertaining! The chef's kitchen with Subzero built-in fridge, double ovens, plenty of counter space and custom cabinets. Spacious Master Suite down with sitting area, tons of storage, the curved wall shower with no door and nothing to wipe down. Upstairs with 3 bedrooms and large living space. This Bob Bobbitt custom home is built with quality & beauty.
Location
State TX
County Collin
Direction From Dallas North Tollway Exit Frankford - East to Stonehollow. South on Stonehollow to guarded gate. Give credentials and proceed to Misty Lake Crossing 17531 is at the intersection of Woods Edge and Misty Lake Crossing.
Rooms
Dining Room 2
Interior
Interior Features Cable TV Available, Decorative Lighting, Flat Screen Wiring, High Speed Internet Available, Vaulted Ceiling(s), Wet Bar
Heating Central, Electric
Cooling Ceiling Fan(s), Central Air, Electric
Flooring Carpet, Ceramic Tile
Fireplaces Number 2
Fireplaces Type Gas Logs, Gas Starter
Equipment Intercom
Appliance Built-in Refrigerator, Dishwasher, Disposal, Electric Cooktop, Microwave, Double Oven, Plumbed for Ice Maker, Trash Compactor, Vented Exhaust Fan
Heat Source Central, Electric
Exterior
Exterior Feature Attached Grill, Covered Patio/Porch, Rain Gutters, Lighting
Garage Spaces 3.0
Fence Fenced, Wood
Pool Gunite, In Ground, Pool Sweep, Pool/Spa Combo
Utilities Available City Sewer, City Water
Roof Type Tile
Garage Yes
Private Pool 1
Building
Lot Description Sprinkler System
Story Two
Foundation Slab
Structure Type Other
Schools
School District Plano Isd
Others
Restrictions No Smoking,No Sublease
Ownership See Agent
Financing Cash
Read Less
Want to know what your home might be worth? Contact us for a FREE valuation!

Our team is ready to help you sell your home for the highest possible price ASAP

©2025 North Texas Real Estate Information Systems.
Bought with Kelly Thompson • Ebby Halliday, REALTORS





