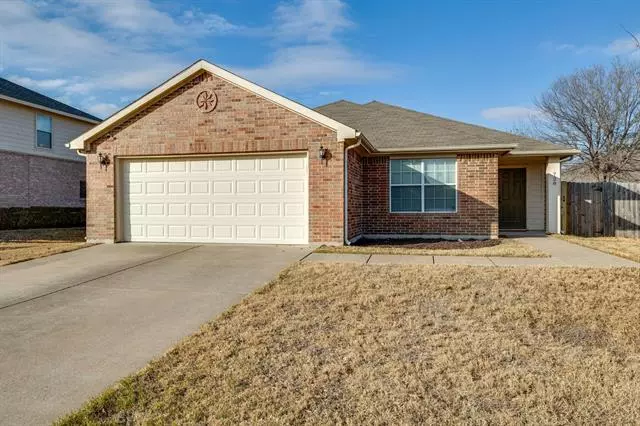$305,000
For more information regarding the value of a property, please contact us for a free consultation.
728 Mallard Drive Saginaw, TX 76131
3 Beds
2 Baths
1,554 SqFt
Key Details
Property Type Single Family Home
Sub Type Single Family Residence
Listing Status Sold
Purchase Type For Sale
Square Footage 1,554 sqft
Price per Sqft $196
Subdivision Heather Ridge Estates
MLS Listing ID 14747695
Sold Date 04/18/22
Style Traditional
Bedrooms 3
Full Baths 2
HOA Fees $21/ann
HOA Y/N Mandatory
Total Fin. Sqft 1554
Year Built 2006
Annual Tax Amount $4,871
Lot Size 7,100 Sqft
Acres 0.163
Property Description
Offer Accepted today March 29, 2022. Have you been waiting on this home to go Active? We can now take a contract with a good close date. Seller will need a 30 day leaseback after closing. What a cutie! Home is well-maintained & clean. This home has an open concept floor plan, vinyl flooring in living areas & carpet in the bedrooms. The very large family room can handle a sectional nicely to accommodate the family watching TV together. The kitchen has a large island with plenty of seating for the family gatherings along with a nice open area for the more formal dining experience. The master bedroom is split from the guest bedrooms giving privacy to all. The walk-in pantry & laundry area is a separate room off the kitchen. The backyard is big enough for those family BBQs & for the kids & pets to play.
Location
State TX
County Tarrant
Community Community Pool, Jogging Path/Bike Path
Direction From: I-35W South, exit Basswood, turn right; turn left Grand Central Parkway; turn left on Mockingbird; turn right on Mallard; house on right.
Rooms
Dining Room 1
Interior
Interior Features Cable TV Available, Decorative Lighting, High Speed Internet Available, Sound System Wiring
Heating Central, Electric
Cooling Ceiling Fan(s), Central Air, Electric
Flooring Carpet, Luxury Vinyl Plank
Equipment Satellite Dish
Appliance Dishwasher, Disposal, Electric Range, Electric Water Heater, Microwave, Plumbed for Ice Maker
Heat Source Central, Electric
Laundry Full Size W/D Area, Washer Hookup
Exterior
Exterior Feature Covered Patio/Porch, Rain Gutters
Garage Spaces 2.0
Fence Wood
Community Features Community Pool, Jogging Path/Bike Path
Utilities Available City Sewer, City Water, Concrete, Curbs, Individual Water Meter, Sidewalk, Underground Utilities
Roof Type Composition
Garage Yes
Building
Lot Description Few Trees, Interior Lot, Landscaped, Subdivision
Story One
Foundation Slab
Structure Type Brick,Siding
Schools
Elementary Schools Highctry
Middle Schools Highland
High Schools Saginaw
School District Eagle Mt-Saginaw Isd
Others
Restrictions No Known Restriction(s)
Ownership Jon & Gwen Hartis
Acceptable Financing Cash, Conventional, FHA, Texas Vet, VA Loan
Listing Terms Cash, Conventional, FHA, Texas Vet, VA Loan
Financing Cash
Special Listing Condition Res. Service Contract
Read Less
Want to know what your home might be worth? Contact us for a FREE valuation!

Our team is ready to help you sell your home for the highest possible price ASAP

©2025 North Texas Real Estate Information Systems.
Bought with Josh DeShong • Josh DeShong Real Estate, LLC





