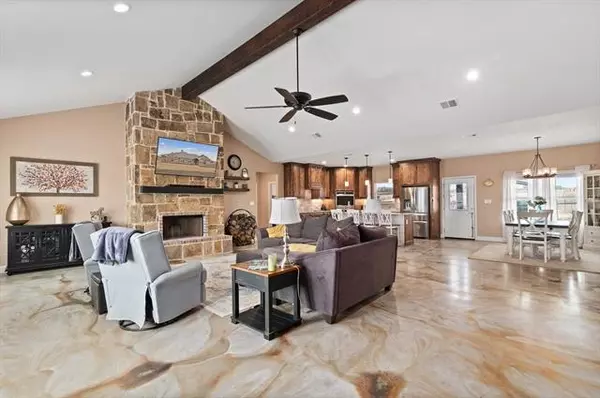$515,000
For more information regarding the value of a property, please contact us for a free consultation.
3000 Jolene Court Springtown, TX 76082
4 Beds
3 Baths
2,770 SqFt
Key Details
Property Type Single Family Home
Sub Type Single Family Residence
Listing Status Sold
Purchase Type For Sale
Square Footage 2,770 sqft
Price per Sqft $185
Subdivision Amber Meadows Ph 4
MLS Listing ID 20000705
Sold Date 03/30/22
Style Traditional
Bedrooms 4
Full Baths 2
Half Baths 1
HOA Y/N None
Year Built 2021
Lot Size 2.000 Acres
Acres 2.0
Property Description
Look at this amazing property on two acres that is outside city limits & has the most darling tiny house! Beautiful stained concrete floors, no carpet, huge living & dining space with dramatic stone fireplace. Beautiful open kitchen with SS appliances & expansive island. Split floorplan with 4 bedrooms. Just look at that stunning primary retreat featuring enough room for a seating area! Double sink in vanity area, garden tub & separate oversized shower are the perfect place to wash away the day. A lg. WIC awaits! Second bedroom is split from the 3rd & 4th bedroom & has a half bath close by. The utility room is enormous & has tons of cabinet space & sink. The outdoor area features sodded front & b.yard with sprinklers, gutters, fenced b.yard & pasture plus 10x30 loafing shed with 10x12 tack room. Bring those horses! Dont miss the Tiny Home with 1 bed, 1 bath, lvg, kitchen with fridge, front porch & on it's own elec. meter. Water filtration system & generator plug installed in garage!
Location
State TX
County Parker
Direction Off of Hwy 51 turn onto Carter Rd, take the first right on Justin Dr. , turn left on Jolene and property is on right corner. *Address will not come up in GPS, use Justin Rd. and then follow directions above.
Rooms
Dining Room 1
Interior
Interior Features Eat-in Kitchen, Granite Counters, Open Floorplan, Pantry
Heating Electric
Cooling Ceiling Fan(s), Central Air, Electric, Roof Turbine(s)
Flooring Concrete
Fireplaces Number 1
Fireplaces Type Great Room, Living Room, Raised Hearth, Stone, Wood Burning
Equipment Irrigation Equipment
Appliance Dishwasher, Disposal, Electric Cooktop, Electric Oven, Microwave, Convection Oven, Plumbed for Ice Maker, Water Filter, Water Purifier, Water Softener
Heat Source Electric
Laundry Electric Dryer Hookup, Utility Room, Full Size W/D Area, Washer Hookup, Other
Exterior
Exterior Feature Covered Patio/Porch, Rain Gutters, Private Yard, Stable/Barn, Storage
Garage Spaces 2.0
Fence Back Yard, Fenced, Pipe, Wire
Utilities Available Aerobic Septic, Individual Gas Meter, Outside City Limits, Well
Roof Type Composition
Garage Yes
Building
Lot Description Acreage, Corner Lot, Lrg. Backyard Grass, Pasture, Sprinkler System, Subdivision
Story One
Foundation Slab
Structure Type Brick
Schools
School District Weatherford Isd
Others
Ownership Melissa Simmons
Acceptable Financing Cash, Conventional, FHA, Lease Back, USDA Loan, VA Loan
Listing Terms Cash, Conventional, FHA, Lease Back, USDA Loan, VA Loan
Financing VA
Special Listing Condition Aerial Photo
Read Less
Want to know what your home might be worth? Contact us for a FREE valuation!

Our team is ready to help you sell your home for the highest possible price ASAP

©2025 North Texas Real Estate Information Systems.
Bought with Karla Zelaya-De La Rosa • eXp Realty





