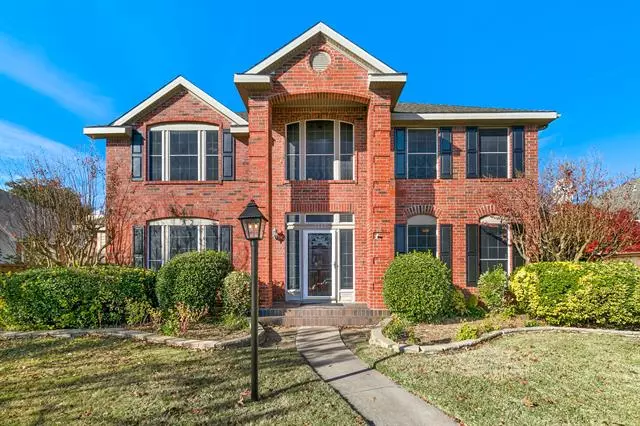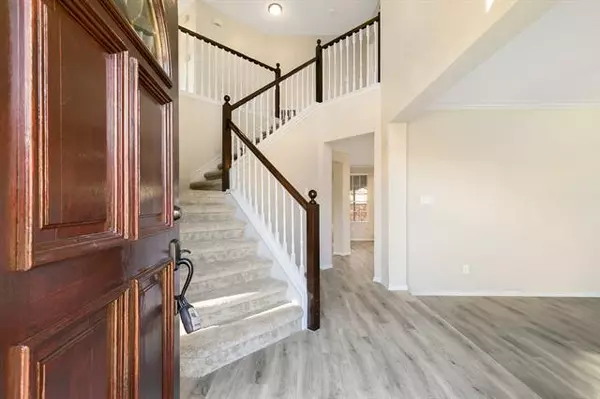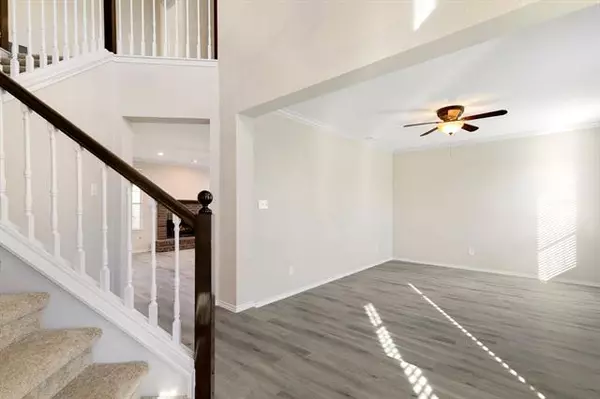$515,928
For more information regarding the value of a property, please contact us for a free consultation.
7309 Milton Lane Plano, TX 75025
4 Beds
3 Baths
2,817 SqFt
Key Details
Property Type Single Family Home
Sub Type Single Family Residence
Listing Status Sold
Purchase Type For Sale
Square Footage 2,817 sqft
Price per Sqft $183
Subdivision West Creek Estates 2-A
MLS Listing ID 14718955
Sold Date 01/06/22
Style Traditional
Bedrooms 4
Full Baths 2
Half Baths 1
HOA Y/N None
Total Fin. Sqft 2817
Year Built 1990
Annual Tax Amount $6,881
Lot Size 7,405 Sqft
Acres 0.17
Property Description
North Plano Community! Central Location! 3 doors from park, trails & greenbelt! 2021 refresh from top to bottom! Craftsman Cabinetry, countertops, fixtures, flooring, designer paint, lighting, blinds, SS appliances, toilets, etc... Just Beautiful! Formals off the foyer, wet bar butlers pantry, Gorgeous Kitchen opens to well appointed family room, brick hearth FP & windows overlooking the backyard. Extended covered patio, playful grass area, landscape beds & BonB privacy fence. Utility room offers sink & freezer space. Oversized garage! Master suite has an amazing bathroom! WI closets, storage & 3 comfy 2ndary Brs. 4th Br could be used as game room. Easy commute to convenience for Today's Active Lifestyle!
Location
State TX
County Collin
Community Greenbelt, Jogging Path/Bike Path, Park, Playground
Direction from Alma Dr & Legacy Dr: North on Red River Dr, East on Greenfield Dr, South on Milton Dr
Rooms
Dining Room 2
Interior
Interior Features Cable TV Available, Decorative Lighting, High Speed Internet Available, Vaulted Ceiling(s), Wet Bar
Heating Central, Natural Gas
Cooling Ceiling Fan(s), Central Air, Electric
Flooring Carpet, Ceramic Tile, Luxury Vinyl Plank
Fireplaces Number 1
Fireplaces Type Brick, Decorative, Gas Starter, Wood Burning
Appliance Electric Oven, Gas Cooktop, Microwave, Plumbed For Gas in Kitchen, Plumbed for Ice Maker, Refrigerator, Vented Exhaust Fan, Gas Water Heater
Heat Source Central, Natural Gas
Laundry Electric Dryer Hookup, Full Size W/D Area, Gas Dryer Hookup, Washer Hookup
Exterior
Exterior Feature Covered Patio/Porch
Garage Spaces 2.0
Fence Wrought Iron, Wood
Community Features Greenbelt, Jogging Path/Bike Path, Park, Playground
Utilities Available City Sewer, City Water, Individual Gas Meter, Individual Water Meter, Sidewalk, Underground Utilities
Roof Type Composition
Garage Yes
Building
Lot Description Few Trees, Interior Lot, Landscaped, Sprinkler System, Subdivision
Story Two
Foundation Slab
Structure Type Brick,Siding
Schools
Elementary Schools Hedgcoxe
Middle Schools Hendrick
High Schools Plano Senior
School District Plano Isd
Others
Ownership Of Record
Acceptable Financing Cash, Conventional, FHA, VA Loan
Listing Terms Cash, Conventional, FHA, VA Loan
Financing Conventional
Read Less
Want to know what your home might be worth? Contact us for a FREE valuation!

Our team is ready to help you sell your home for the highest possible price ASAP

©2025 North Texas Real Estate Information Systems.
Bought with Galit Zohar Kauf • JPAR - Plano





