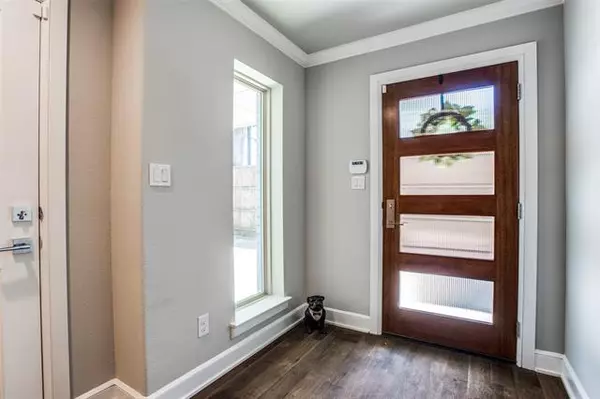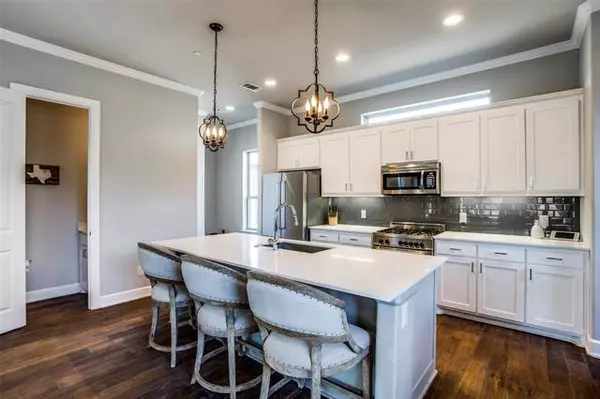$595,000
For more information regarding the value of a property, please contact us for a free consultation.
1824 Euclid Avenue #D Dallas, TX 75206
2 Beds
3 Baths
1,806 SqFt
Key Details
Property Type Condo
Sub Type Condominium
Listing Status Sold
Purchase Type For Sale
Square Footage 1,806 sqft
Price per Sqft $329
Subdivision 1824 Euclid Avenue Condominiums
MLS Listing ID 14676804
Sold Date 01/14/22
Style Contemporary/Modern
Bedrooms 2
Full Baths 2
Half Baths 1
HOA Fees $300/mo
HOA Y/N Mandatory
Total Fin. Sqft 1806
Year Built 2017
Annual Tax Amount $15,188
Lot Size 7,492 Sqft
Acres 0.172
Property Description
Modern condo within a private, gated complex in PRIME walkable location -- convenient to both Henderson and Lower Greenville! End unit in the back offers both privacy and abundant natural light. Kitchen features steel Bertazzoni appliances (inc refrigerator), white quartz counters & iron pendant lights above island, and is open to spacious living & dining areas. Primary suite features walk-in closet & oversized shower with frameless glass. Secondary bedroom has en suite bath. Tall ceilings, wide-plank wood floors, shaker-style cabinetry, solid core interior doors & LED lighting throughout. Private backyard offers multiple possibilities for outdoor entertaining, along with a covered balcony off the living room.
Location
State TX
County Dallas
Community Gated
Direction From US 75, take N Henderson Avenue south to Lewis Street. Turn left on Lewis, then left again on Euclid Avenue. Townhomes are on the right. Unit D is on the end in the back.
Rooms
Dining Room 1
Interior
Interior Features Decorative Lighting, High Speed Internet Available
Heating Central, Electric
Cooling Ceiling Fan(s), Central Air, Electric
Flooring Ceramic Tile, Wood
Appliance Dishwasher, Disposal, Gas Range, Microwave, Plumbed for Ice Maker, Refrigerator, Electric Water Heater
Heat Source Central, Electric
Laundry Electric Dryer Hookup, Full Size W/D Area, Washer Hookup
Exterior
Exterior Feature Balcony, Rain Gutters, Private Yard
Garage Spaces 2.0
Fence Gate, Wood
Community Features Gated
Utilities Available City Sewer, City Water
Roof Type Composition
Garage Yes
Building
Story Three Or More
Foundation Slab
Structure Type Brick,Siding,Stucco,Wood
Schools
Elementary Schools Geneva Heights
Middle Schools Long
High Schools Woodrow Wilson
School District Dallas Isd
Others
Ownership Venables
Acceptable Financing Cash, Conventional, VA Loan
Listing Terms Cash, Conventional, VA Loan
Financing Cash
Read Less
Want to know what your home might be worth? Contact us for a FREE valuation!

Our team is ready to help you sell your home for the highest possible price ASAP

©2025 North Texas Real Estate Information Systems.
Bought with Laura Graves • Allie Beth Allman & Assoc.





