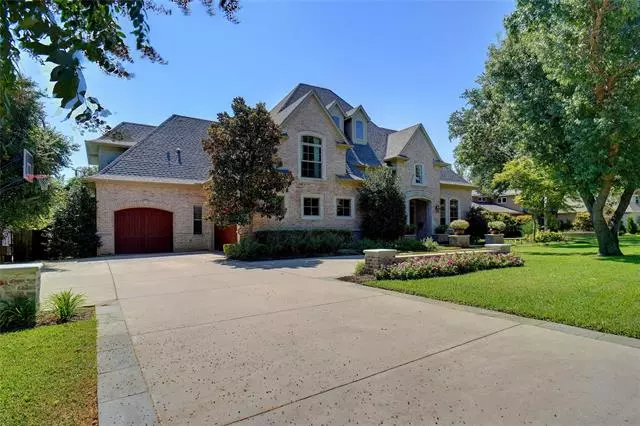$1,729,999
For more information regarding the value of a property, please contact us for a free consultation.
7530 Yamini Drive Dallas, TX 75230
4 Beds
5 Baths
4,848 SqFt
Key Details
Property Type Single Family Home
Sub Type Single Family Residence
Listing Status Sold
Purchase Type For Sale
Square Footage 4,848 sqft
Price per Sqft $356
Subdivision Highland Estates
MLS Listing ID 14681971
Sold Date 01/10/22
Bedrooms 4
Full Baths 4
Half Baths 1
HOA Y/N None
Total Fin. Sqft 4848
Year Built 2001
Annual Tax Amount $34,080
Lot Size 0.374 Acres
Acres 0.374
Property Description
Come visit this wonderful home in great neighborhood. 4 large bedrooms with 4 ensuite bathrooms. Gameroom. Office. 3 car garage. The home features high ceilings & lots of natural light throughout. First floor is split bedroom with 2 guest suites & study on one side and the master wing on the other. Cooks Kitchen with temp controlled wine closet, gas cooktop, subzero and plenty of storage. Master bath with custom closet, heated floors and soaking tub. Upstairs is the perfect retreat with gameroom and 4th bedroom. The home features many options & space for everyone. New Hardwood Floors. Backyard made for entertaining with pool-spa & built in grill area. Easy access to EVERYTHING. Seller Ready to Sell! Come Visit!
Location
State TX
County Dallas
Direction Please see GPS or WAZE for best directions.
Rooms
Dining Room 2
Interior
Interior Features Built-in Wine Cooler, Cable TV Available, Decorative Lighting, Flat Screen Wiring, Sound System Wiring, Vaulted Ceiling(s), Wet Bar
Heating Central, Natural Gas
Cooling Ceiling Fan(s), Central Air, Electric
Flooring Carpet, Ceramic Tile, Wood
Fireplaces Number 2
Fireplaces Type Brick, Decorative, Electric, Gas Logs, Gas Starter, Other
Appliance Built-in Refrigerator, Dishwasher, Disposal, Double Oven, Gas Cooktop, Microwave, Plumbed For Gas in Kitchen, Vented Exhaust Fan
Heat Source Central, Natural Gas
Laundry Electric Dryer Hookup, Full Size W/D Area, Washer Hookup
Exterior
Exterior Feature Attached Grill, Covered Patio/Porch, Rain Gutters, Mosquito Mist System
Garage Spaces 3.0
Fence Wood
Pool Gunite, Heated, In Ground, Pool/Spa Combo, Pool Sweep
Utilities Available City Sewer, City Water, Concrete, Curbs
Roof Type Composition
Garage Yes
Private Pool 1
Building
Lot Description Few Trees, Lrg. Backyard Grass, Sprinkler System, Subdivision
Story Two
Foundation Slab
Structure Type Brick,Rock/Stone
Schools
Elementary Schools Kramer
Middle Schools Benjamin Franklin
High Schools Hillcrest
School District Dallas Isd
Others
Ownership ask agent
Acceptable Financing Cash, Conventional
Listing Terms Cash, Conventional
Financing FHA
Read Less
Want to know what your home might be worth? Contact us for a FREE valuation!

Our team is ready to help you sell your home for the highest possible price ASAP

©2024 North Texas Real Estate Information Systems.
Bought with Claire Khoury • Compass RE Texas, LLC.


