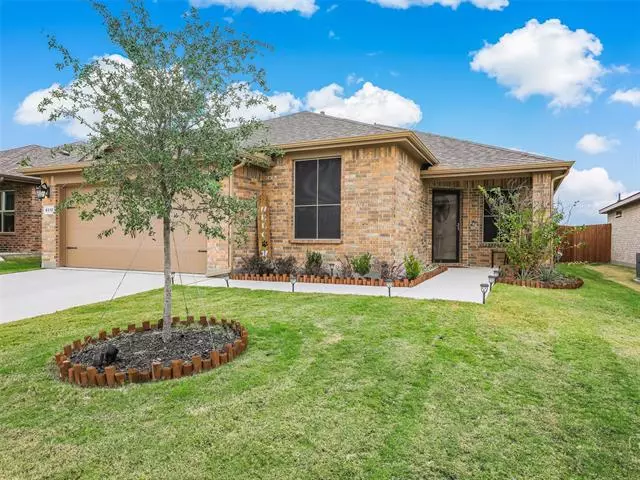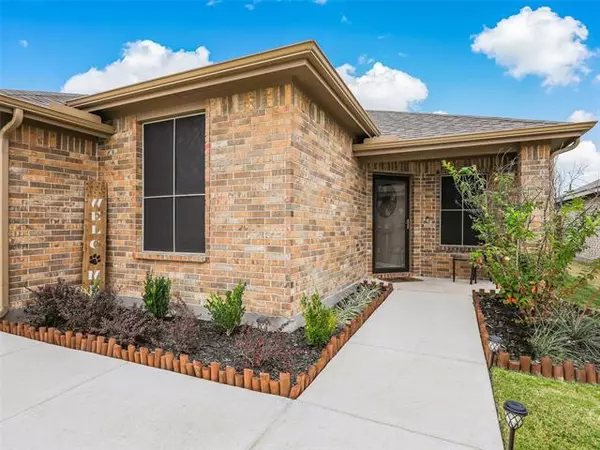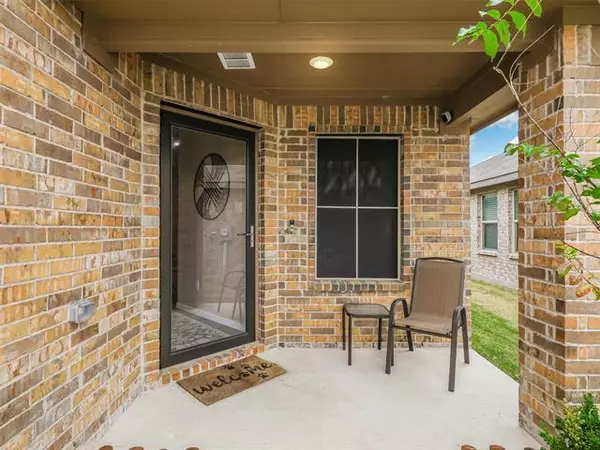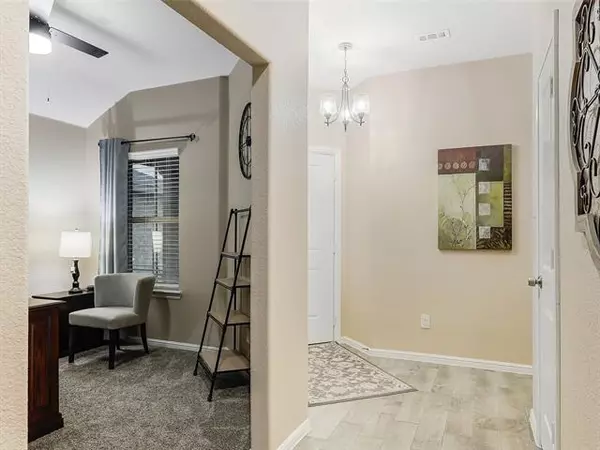$339,995
For more information regarding the value of a property, please contact us for a free consultation.
8312 Burma Drive Fort Worth, TX 76131
4 Beds
2 Baths
1,835 SqFt
Key Details
Property Type Single Family Home
Sub Type Single Family Residence
Listing Status Sold
Purchase Type For Sale
Square Footage 1,835 sqft
Price per Sqft $185
Subdivision Bar C Ranch
MLS Listing ID 14704007
Sold Date 01/14/22
Style Traditional
Bedrooms 4
Full Baths 2
HOA Fees $37/ann
HOA Y/N Mandatory
Total Fin. Sqft 1835
Year Built 2020
Annual Tax Amount $7,106
Lot Size 5,488 Sqft
Acres 0.126
Property Description
Upgrades throughout this spacious home that still feels like new. Walk in from your covered porch, enhanced landscaping and lighting, gutters, solar screens, storm door and more to an efficiently laid out home that feels much larger than 1800 sq ft. Beautiful wood looking tile throughout except bedrooms and upgrades galore. Ceiling fans, decorative lighting, enhanced kitchen and laundry room. Smart home with monitor panel, thermostat, front door lock, doorbell camera. Home had wiring added for 220v emergency backup power plug that generator can plug into to power home. Exterior has Large backyard feels private with only seeing rooftops below from your centrally located covered patio. Meticulously planned!
Location
State TX
County Tarrant
Community Club House, Community Pool, Park, Playground
Direction Bailey Boswell Rd, North on Comanche Springs Dr, Right on Green Water Dr, Right on Burma, House on left
Rooms
Dining Room 1
Interior
Interior Features Cable TV Available, Decorative Lighting, High Speed Internet Available
Heating Central, Natural Gas
Cooling Ceiling Fan(s), Central Air, Electric
Flooring Carpet, Ceramic Tile
Appliance Dishwasher, Disposal, Gas Range, Microwave, Plumbed For Gas in Kitchen, Plumbed for Ice Maker, Gas Water Heater
Heat Source Central, Natural Gas
Laundry Full Size W/D Area, Gas Dryer Hookup, Washer Hookup
Exterior
Exterior Feature Covered Patio/Porch, Rain Gutters, Lighting
Garage Spaces 2.0
Fence Wood
Community Features Club House, Community Pool, Park, Playground
Utilities Available Asphalt, City Sewer, City Water, Community Mailbox, Concrete, Curbs, Individual Gas Meter, Individual Water Meter, Sidewalk, Underground Utilities
Roof Type Composition
Garage Yes
Building
Lot Description Few Trees, Interior Lot, Landscaped, Lrg. Backyard Grass, Sprinkler System, Subdivision
Story One
Foundation Slab
Structure Type Brick,Siding
Schools
Elementary Schools Comanche Springs
Middle Schools Prairie Vista
High Schools Saginaw
School District Eagle Mt-Saginaw Isd
Others
Restrictions Deed,Development
Ownership See Tax
Acceptable Financing Cash, Conventional, FHA, VA Loan
Listing Terms Cash, Conventional, FHA, VA Loan
Financing Conventional
Read Less
Want to know what your home might be worth? Contact us for a FREE valuation!

Our team is ready to help you sell your home for the highest possible price ASAP

©2025 North Texas Real Estate Information Systems.
Bought with Leslie Ortiz • JPAR Southlake





