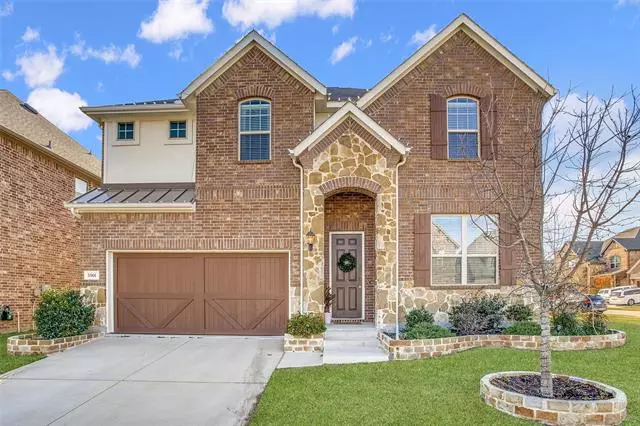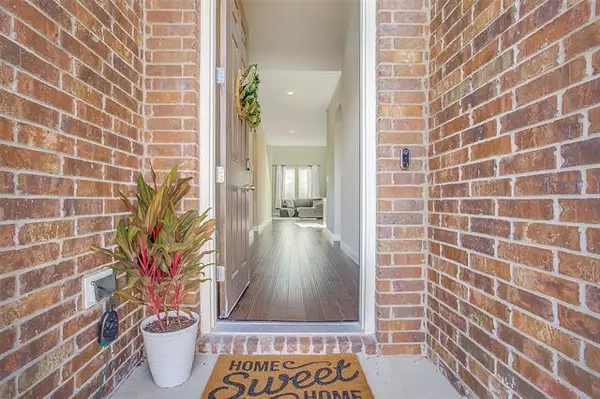$500,000
For more information regarding the value of a property, please contact us for a free consultation.
5901 Morning Wind Drive Mckinney, TX 75070
4 Beds
3 Baths
2,654 SqFt
Key Details
Property Type Single Family Home
Sub Type Single Family Residence
Listing Status Sold
Purchase Type For Sale
Square Footage 2,654 sqft
Price per Sqft $188
Subdivision Eagle Ridge
MLS Listing ID 14722486
Sold Date 01/06/22
Style Traditional
Bedrooms 4
Full Baths 3
HOA Fees $55/ann
HOA Y/N Mandatory
Total Fin. Sqft 2654
Year Built 2017
Annual Tax Amount $8,177
Lot Size 8,668 Sqft
Acres 0.199
Property Description
HIGHEST AND BEST OFFER DUE BY 2PM Dec 12. 4-bdrm home - ALLEN ISD. Corner lot, stone-lined flowerbeds & wood garage doors. Enter the home to soaring ceilings, upgraded light fixtures, extensive wood floors & 8' doors. Beautiful kitchen with white shaker-style cabinets, granite countertops, oversized island, pendant lights, gas cooktop & open to living room with corner fireplace. Primary bedroom + 2nd bedroom downstairs - both have new carpet (Nov). Primary bdrm features a custom closet & direct access to utility room. Upstairs loft + gameroom, 2 bedrooms & full bath. Smart features Nest, Insteon, & Kevo. Large backyard with covered patio, gas stub, BonB fence. Owned solar panels. Radiant Barrier.
Location
State TX
County Collin
Direction From Hwy 121 and Stacy: head north on Stacy Rd. Turn Right on Ridge Rd. Turn Right on Layena into Eagle Ridge neighborhood. Home is on the corner of Layena and Morning Wind.
Rooms
Dining Room 1
Interior
Interior Features Cable TV Available, Decorative Lighting, High Speed Internet Available, Loft, Vaulted Ceiling(s)
Heating Central, Natural Gas
Cooling Ceiling Fan(s), Central Air, Electric
Flooring Carpet, Ceramic Tile, Wood
Fireplaces Number 1
Fireplaces Type Gas Logs, Gas Starter
Appliance Dishwasher, Disposal, Gas Cooktop, Microwave, Plumbed for Ice Maker, Vented Exhaust Fan
Heat Source Central, Natural Gas
Laundry Electric Dryer Hookup, Full Size W/D Area, Washer Hookup
Exterior
Exterior Feature Covered Patio/Porch
Garage Spaces 2.0
Fence Wood
Utilities Available City Sewer, City Water, Community Mailbox, Concrete, Curbs, Individual Gas Meter, Individual Water Meter, Sidewalk, Underground Utilities
Roof Type Composition
Garage Yes
Building
Lot Description Corner Lot, Few Trees, Interior Lot, Landscaped, Lrg. Backyard Grass, Sprinkler System, Subdivision
Story Two
Foundation Slab
Structure Type Brick
Schools
Elementary Schools Lois Lindsey
Middle Schools Lowery Freshman Center
High Schools Allen
School District Allen Isd
Others
Restrictions No Known Restriction(s)
Ownership See Tax Record
Acceptable Financing Cash, Conventional, VA Loan
Listing Terms Cash, Conventional, VA Loan
Financing Conventional
Read Less
Want to know what your home might be worth? Contact us for a FREE valuation!

Our team is ready to help you sell your home for the highest possible price ASAP

©2025 North Texas Real Estate Information Systems.
Bought with Hasan Soomro • Keller Williams Realty DPR





