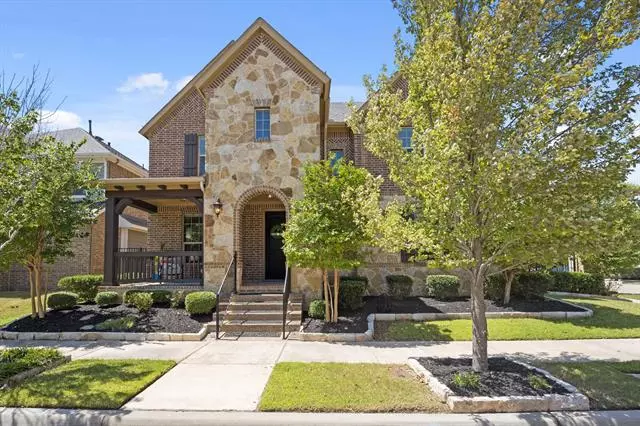$569,900
For more information regarding the value of a property, please contact us for a free consultation.
1120 Autumn Mist Way Arlington, TX 76005
4 Beds
4 Baths
3,069 SqFt
Key Details
Property Type Single Family Home
Sub Type Single Family Residence
Listing Status Sold
Purchase Type For Sale
Square Footage 3,069 sqft
Price per Sqft $185
Subdivision Viridian Addn
MLS Listing ID 14642637
Sold Date 09/30/21
Style Traditional
Bedrooms 4
Full Baths 2
Half Baths 2
HOA Fees $81/qua
HOA Y/N Mandatory
Total Fin. Sqft 3069
Year Built 2013
Lot Size 8,145 Sqft
Acres 0.187
Property Description
Put your stamp on this rare-to-market floorplan with space for the entire family! Two-story on corner lot with great curb appeal and high elevation. Work inside or out on the inviting front porch or glassed-in covered patio. Tons of natural light throughout! Steps to Inspiration Park and walking distance to Viridian's resort style amenities! Curved wrought iron staircase with two-story foyer. Oversized study, half bath, eat-in kitchen with cozy fireplace, family room, and main retreat are downstairs. Three spacious bedrooms, one full bath, an additional half bath, gameroom, and private media room with 3D projector and screen are upstairs! White cabinets, granite, laundry, mud built-in, and driveway parking.
Location
State TX
County Tarrant
Community Community Pool, Lake, Tennis Court(S)
Direction North on Collins. Right on Viridian Park Lane. Left on Jasmine Fox Lane. Right on Autumn Mist Way. Home on right directly before Inspiration Park.
Rooms
Dining Room 1
Interior
Interior Features Cable TV Available, Decorative Lighting, High Speed Internet Available
Heating Central, Natural Gas, Zoned
Cooling Ceiling Fan(s), Central Air, Electric, Zoned
Flooring Carpet, Ceramic Tile, Wood
Fireplaces Number 1
Fireplaces Type Gas Logs, Gas Starter
Appliance Dishwasher, Disposal, Electric Oven, Gas Cooktop, Microwave, Plumbed for Ice Maker, Gas Water Heater
Heat Source Central, Natural Gas, Zoned
Laundry Electric Dryer Hookup, Full Size W/D Area, Washer Hookup
Exterior
Exterior Feature Covered Patio/Porch
Garage Spaces 2.0
Fence Wrought Iron, Wood
Community Features Community Pool, Lake, Tennis Court(s)
Utilities Available City Sewer, City Water, Curbs, Sidewalk, Underground Utilities
Roof Type Composition
Garage Yes
Building
Lot Description Corner Lot, Few Trees, Landscaped
Story Two
Foundation Slab
Structure Type Brick,Rock/Stone
Schools
Elementary Schools Viridian
Middle Schools Harwood
High Schools Trinity
School District Hurst-Euless-Bedford Isd
Others
Ownership See Agent
Acceptable Financing Cash, Conventional, VA Loan
Listing Terms Cash, Conventional, VA Loan
Financing Conventional
Read Less
Want to know what your home might be worth? Contact us for a FREE valuation!

Our team is ready to help you sell your home for the highest possible price ASAP

©2024 North Texas Real Estate Information Systems.
Bought with J.J. Chapa • Liberty Realty Advisors LLC


