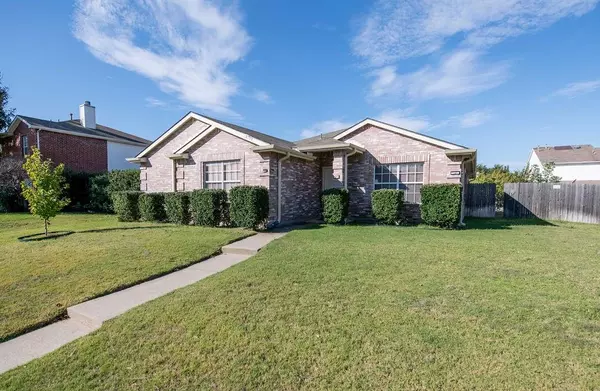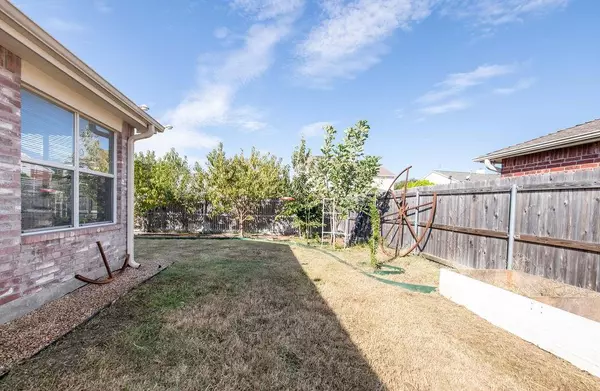$390,000
For more information regarding the value of a property, please contact us for a free consultation.
1205 Aberdeen Drive Allen, TX 75002
3 Beds
2 Baths
1,781 SqFt
Key Details
Property Type Single Family Home
Sub Type Single Family Residence
Listing Status Sold
Purchase Type For Sale
Square Footage 1,781 sqft
Price per Sqft $218
Subdivision Allen North Add Ph Three
MLS Listing ID 14694586
Sold Date 12/10/21
Style Traditional
Bedrooms 3
Full Baths 2
HOA Fees $18/ann
HOA Y/N Mandatory
Total Fin. Sqft 1781
Year Built 1999
Annual Tax Amount $5,064
Lot Size 7,840 Sqft
Acres 0.18
Property Description
Fabulous one story home is in immaculate condition!Inside features plush carpet and a generous sized Living & Dining Area. Great sized bedrooms! Upgraded bathrooms! Spacious Kitchen is decked out with easy to maintain tile floors, center island with a seating area, and a window allowing in lots of natural light. Enjoy entertaining in the expansive Living room with a warming fireplace and a door leading to the backyard open patio where a beautiful gazebo is being built and will be finished before closing!Private Master Suite is complete with an en-suite bath that features dual sinks, garden tub, separate shower, medicine cabinet plus a walk in closet! Great sized backyard with a huge open patio! MOVE IN READY!
Location
State TX
County Collin
Direction From Highway 75, East on Exchange Parkway, Left on Meadowgate Drive, Right on Providence Drive, Right on Willoughby Drive, Left on Centennary Drive, Right on Aberdeen Drive, The Property is on the Right.
Rooms
Dining Room 1
Interior
Interior Features Cable TV Available, Decorative Lighting
Heating Central, Natural Gas
Cooling Central Air, Electric
Flooring Carpet, Ceramic Tile
Fireplaces Number 1
Fireplaces Type Decorative, Wood Burning
Appliance Disposal
Heat Source Central, Natural Gas
Exterior
Exterior Feature Rain Gutters, Lighting
Garage Spaces 2.0
Fence Wood
Utilities Available All Weather Road, City Sewer, City Water, Concrete, Curbs, Sidewalk
Roof Type Composition
Total Parking Spaces 2
Garage Yes
Building
Lot Description Few Trees, Interior Lot, Landscaped, Subdivision
Story One
Foundation Slab
Level or Stories One
Structure Type Brick,Siding
Schools
Elementary Schools Olson
Middle Schools Lowery Freshman Center
High Schools Allen
School District Allen Isd
Others
Ownership Of Record
Acceptable Financing Cash, Conventional, FHA, VA Loan
Listing Terms Cash, Conventional, FHA, VA Loan
Financing FHA
Read Less
Want to know what your home might be worth? Contact us for a FREE valuation!

Our team is ready to help you sell your home for the highest possible price ASAP

©2025 North Texas Real Estate Information Systems.
Bought with Anila Kabeer • Ready Real Estate





