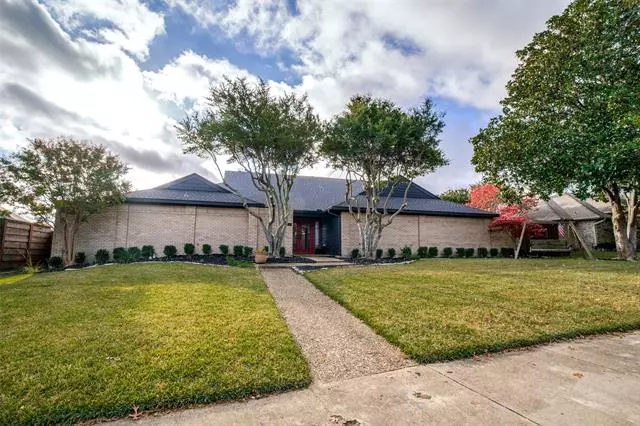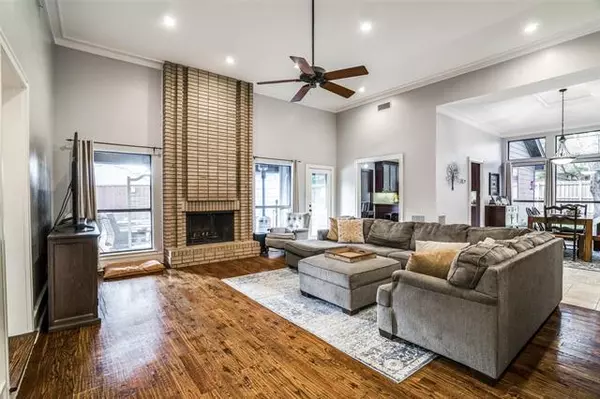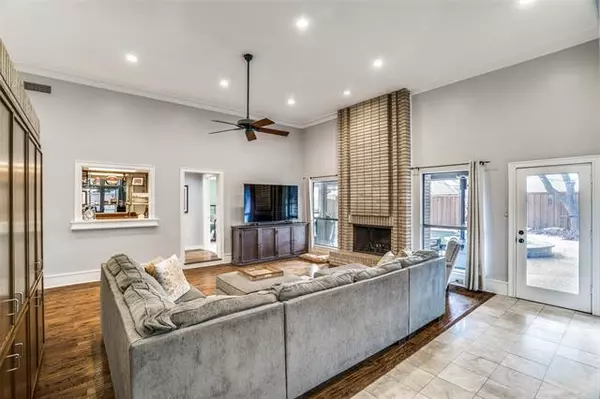$589,000
For more information regarding the value of a property, please contact us for a free consultation.
4312 Bretton Bay Lane Dallas, TX 75287
4 Beds
4 Baths
2,863 SqFt
Key Details
Property Type Single Family Home
Sub Type Single Family Residence
Listing Status Sold
Purchase Type For Sale
Square Footage 2,863 sqft
Price per Sqft $205
Subdivision Bent Tree West Ph I
MLS Listing ID 14712888
Sold Date 12/17/21
Style Traditional
Bedrooms 4
Full Baths 3
Half Baths 1
HOA Fees $14/ann
HOA Y/N Voluntary
Total Fin. Sqft 2863
Year Built 1979
Annual Tax Amount $11,328
Lot Size 0.270 Acres
Acres 0.27
Property Description
Beautifully updated single story in sought after Bent Tree West. Entertaining is a breeze in this beautiful open living and dining area, or perhaps outdoors around the sparkling pool! Rare find one story, 3 car garage, pool and 2 fenced yards with patios, chef's eat in kitchen with gas cooktop and lg. walk in pantry, huge bedrooms and so much more! This home has countless updates...fresh paint, roof 2018, 16 seer variable speed AC in 2019, Pool equipment 2021. Addt'l side yard and patio off primary suite. Flex space in primary suite great for office, nursery, or excercise room! 3 Car garage with additional parking pad. Voluntary membership in Bent Tree Swim and Tennis Club is super affordable! Hurry, Hurry!
Location
State TX
County Collin
Direction Use GPS
Rooms
Dining Room 2
Interior
Interior Features Cable TV Available, High Speed Internet Available, Wet Bar
Heating Central, Natural Gas
Cooling Ceiling Fan(s), Central Air, Electric
Flooring Carpet, Ceramic Tile, Other, Wood
Fireplaces Number 1
Fireplaces Type Wood Burning
Appliance Dishwasher, Disposal, Electric Oven, Gas Cooktop, Microwave, Plumbed For Gas in Kitchen, Plumbed for Ice Maker, Trash Compactor, Gas Water Heater
Heat Source Central, Natural Gas
Laundry Full Size W/D Area
Exterior
Exterior Feature Covered Patio/Porch, Rain Gutters
Garage Spaces 3.0
Fence Wood
Pool Gunite, In Ground, Water Feature
Utilities Available Alley, City Sewer, City Water, Concrete, Curbs, Sidewalk
Roof Type Composition
Garage Yes
Private Pool 1
Building
Lot Description Few Trees, Interior Lot, Landscaped, Lrg. Backyard Grass, Sprinkler System, Subdivision
Story One
Foundation Slab
Structure Type Brick
Schools
Elementary Schools Mitchell
Middle Schools Frankford
High Schools Plano West
School District Plano Isd
Others
Ownership SEE AGENT
Acceptable Financing Cash, Conventional, FHA, VA Loan
Listing Terms Cash, Conventional, FHA, VA Loan
Financing Conventional
Read Less
Want to know what your home might be worth? Contact us for a FREE valuation!

Our team is ready to help you sell your home for the highest possible price ASAP

©2025 North Texas Real Estate Information Systems.
Bought with John Prather • Josh DeShong Real Estate, LLC





