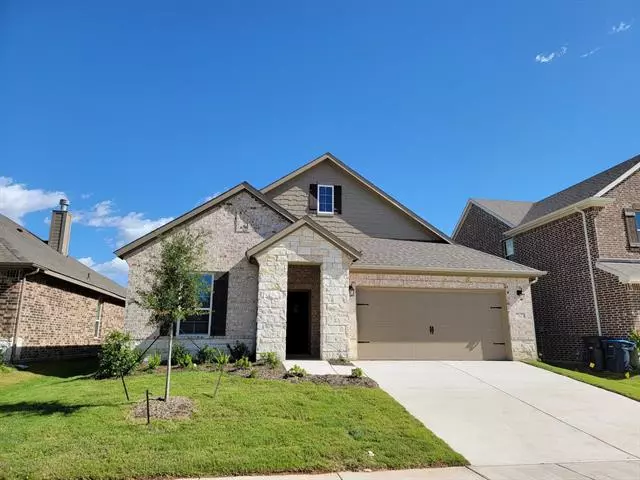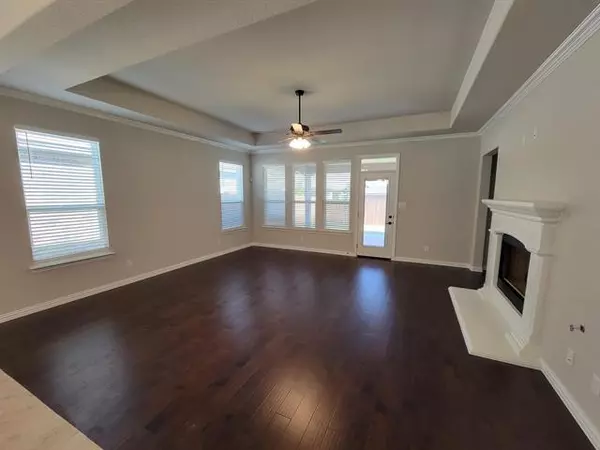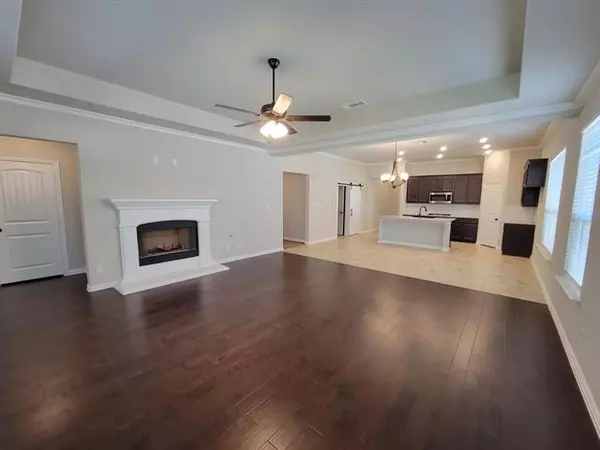$323,065
For more information regarding the value of a property, please contact us for a free consultation.
7628 Northumberland Drive Fort Worth, TX 76179
3 Beds
2 Baths
2,016 SqFt
Key Details
Property Type Single Family Home
Sub Type Single Family Residence
Listing Status Sold
Purchase Type For Sale
Square Footage 2,016 sqft
Price per Sqft $160
Subdivision Innisbrook Place
MLS Listing ID 14700423
Sold Date 12/20/21
Style Traditional
Bedrooms 3
Full Baths 2
HOA Fees $33/ann
HOA Y/N Mandatory
Total Fin. Sqft 2016
Year Built 2020
Lot Size 5,445 Sqft
Acres 0.125
Lot Dimensions 109x50
Property Description
HIGHEST AND BEST OFFERS DUE BY 3:30PM ON TUESDAY, NOVEMBER 16TH, 2021. Our San Gabriel II floorplan comes with 3 beds, 2 baths, and a private home office. A generous amount of trending stone work captivates you when approaching this home. Enter through the decorative speak easy front door to view the expansive kitchen with a large island and 42 inch knotty alder wood cabinets, stainless steel appliances and a gas stove top! Moon white granite countertops brighten the area. A private owners entrance into the home includes a sliding barn door with mud lockers for storage. The living space comes with vinyl plank wood flooring. Escape to the large covered patio outside. Blinds are included throughout the home.
Location
State TX
County Tarrant
Community Community Pool, Greenbelt
Direction From Jim Wright Fwy exit Azle Ave. Go Right on Azle Ave. to Boat Club Rd. Turn Right onto Wj Boaz Rd. Take 2nd Left onto Innisbrook Lane.
Rooms
Dining Room 1
Interior
Interior Features Cable TV Available, Decorative Lighting, Other, Vaulted Ceiling(s)
Heating Central, Electric, Heat Pump
Cooling Central Air, Electric, Heat Pump
Flooring Carpet, Ceramic Tile, Wood
Fireplaces Number 1
Fireplaces Type Gas Starter, Wood Burning
Appliance Dishwasher, Disposal, Electric Oven, Gas Cooktop, Microwave, Plumbed For Gas in Kitchen, Plumbed for Ice Maker, Electric Water Heater
Heat Source Central, Electric, Heat Pump
Laundry Electric Dryer Hookup, Full Size W/D Area, Washer Hookup
Exterior
Exterior Feature Covered Patio/Porch, Rain Gutters
Garage Spaces 2.0
Fence Wood
Community Features Community Pool, Greenbelt
Utilities Available City Sewer, City Water, Curbs, Sidewalk, Underground Utilities
Roof Type Composition
Garage Yes
Building
Lot Description Interior Lot, Landscaped, Sprinkler System, Subdivision
Story One
Foundation Slab
Structure Type Brick,Rock/Stone
Schools
Elementary Schools Lake Pointe
Middle Schools Creekview
High Schools Boswell
School District Eagle Mt-Saginaw Isd
Others
Restrictions Deed
Ownership Riverside Home Builders
Acceptable Financing Cash, Conventional, FHA, VA Loan
Listing Terms Cash, Conventional, FHA, VA Loan
Financing Conventional
Special Listing Condition Deed Restrictions
Read Less
Want to know what your home might be worth? Contact us for a FREE valuation!

Our team is ready to help you sell your home for the highest possible price ASAP

©2025 North Texas Real Estate Information Systems.
Bought with Silvia Cossio • Vibrant Real Estate





