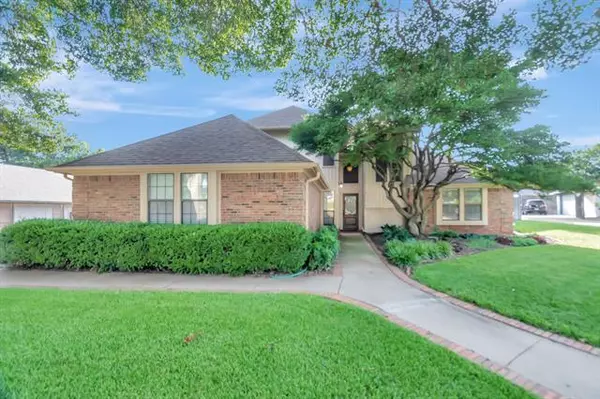$400,000
For more information regarding the value of a property, please contact us for a free consultation.
5104 Bedford Court Arlington, TX 76017
4 Beds
3 Baths
2,775 SqFt
Key Details
Property Type Single Family Home
Sub Type Single Family Residence
Listing Status Sold
Purchase Type For Sale
Square Footage 2,775 sqft
Price per Sqft $144
Subdivision Buckingham Estates
MLS Listing ID 14682097
Sold Date 11/23/21
Style Traditional
Bedrooms 4
Full Baths 3
HOA Y/N None
Total Fin. Sqft 2775
Year Built 1984
Annual Tax Amount $8,367
Lot Size 9,931 Sqft
Acres 0.228
Property Description
This is the ONE you've waited for! Beautiful and meticulously maintained home located on treed cul-de-sac lot. Bright living room is filled with natural light and offers soaring ceilings. Spacious kitchen has plenty of cabinets and counter space. Primary Suite is spacious with large en suite bath and roomy closet. Terrific floor plan provides second bedroom, bath, plus game room complete the first floor. Two bedrooms with jack and jill bath and walk-out attic access are upstairs. The backyard oasis is perfectly landscaped and offers a sparkling pool that was resurfaced in 2018 and pool equipment that was replaced in '21. Roof and gutters replaced in '21. Convenient location near shopping, restaurants & parks.
Location
State TX
County Tarrant
Direction Please use GPS.
Rooms
Dining Room 2
Interior
Interior Features Cable TV Available, Decorative Lighting, High Speed Internet Available, Vaulted Ceiling(s)
Heating Central, Natural Gas, Zoned
Cooling Ceiling Fan(s), Central Air, Electric, Zoned
Flooring Carpet, Ceramic Tile
Fireplaces Number 1
Fireplaces Type Brick, Wood Burning
Appliance Dishwasher, Disposal, Electric Cooktop, Electric Oven, Microwave, Plumbed for Ice Maker, Trash Compactor, Vented Exhaust Fan, Gas Water Heater
Heat Source Central, Natural Gas, Zoned
Exterior
Exterior Feature Covered Patio/Porch, Rain Gutters
Garage Spaces 2.0
Fence Wood
Pool Diving Board, Gunite, In Ground, Pool/Spa Combo, Pool Sweep
Utilities Available City Sewer, City Water, Underground Utilities
Roof Type Composition
Garage Yes
Private Pool 1
Building
Lot Description Cul-De-Sac, Few Trees, Interior Lot, Landscaped, Sprinkler System, Subdivision
Story Two
Foundation Slab
Structure Type Brick,Wood
Schools
Elementary Schools Anderson
Middle Schools Howard
High Schools Summit
School District Mansfield Isd
Others
Ownership Craig & Julie Jennings
Acceptable Financing Cash, Conventional, FHA, VA Loan
Listing Terms Cash, Conventional, FHA, VA Loan
Financing Conventional
Read Less
Want to know what your home might be worth? Contact us for a FREE valuation!

Our team is ready to help you sell your home for the highest possible price ASAP

©2025 North Texas Real Estate Information Systems.
Bought with Anne Westphal • Ebby Halliday, REALTORS





