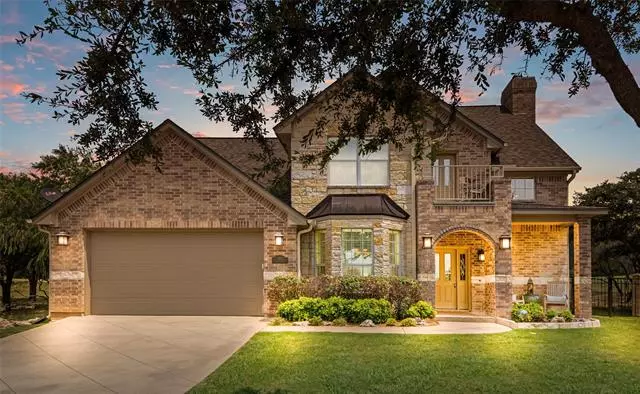$695,000
For more information regarding the value of a property, please contact us for a free consultation.
50 Riviera Drive Possum Kingdom Lake, TX 76449
3 Beds
3 Baths
2,532 SqFt
Key Details
Property Type Single Family Home
Sub Type Single Family Residence
Listing Status Sold
Purchase Type For Sale
Square Footage 2,532 sqft
Price per Sqft $274
Subdivision The Cliffs Resort
MLS Listing ID 14661159
Sold Date 12/10/21
Style Traditional
Bedrooms 3
Full Baths 2
Half Baths 1
HOA Fees $83
HOA Y/N Mandatory
Total Fin. Sqft 2532
Year Built 2005
Annual Tax Amount $6,133
Lot Size 9,801 Sqft
Acres 0.225
Property Description
PRICED RIGHT! Tastefully appointed, spacious, open-concept plan flows easily in and out to spectacular backyard oasis featuring heated pool, spa, custom fire pit, and out door kitchen for relaxing and entertaining after a day of golfing or boating. Professionally landscaped and fenced. Upper front and rear balconies provide serene sunsets, moonrises, and distant vistas. Spacious master suite overlooks outdoor cascading water feature, and is adjacent to large his - hers master bath with separate shower and jetted tub. Versatile upstairs flex-space can be used for additional sleeping, game room, or office. Amenities include full membership privileges,24-7 security and gated entrance. Furnishings are negotiable.
Location
State TX
County Palo Pinto
Community Boat Ramp, Club House, Community Pool, Fitness Center, Gated, Golf, Guarded Entrance, Marina, Playground, Spa, Tennis Court(S)
Direction Enter The Cliffs Resort off of Hwy 16, proceed to gate guard office for entry permission.Stay straight on Cliffs Drive until you pass 7 streets on your right. Turn right onto the eighth street, Riviera Drive.Property is the second house on the right. Street address is to the right of the garage
Rooms
Dining Room 2
Interior
Interior Features Decorative Lighting, Dry Bar, Flat Screen Wiring, High Speed Internet Available, Loft, Wet Bar
Heating Central, Electric, Propane
Cooling Ceiling Fan(s), Central Air, Electric
Flooring Carpet, Ceramic Tile, Other
Fireplaces Number 1
Fireplaces Type Gas Logs, Gas Starter, Masonry, Stone, Wood Burning
Appliance Built-in Gas Range, Dishwasher, Disposal, Plumbed For Gas in Kitchen, Plumbed for Ice Maker, Refrigerator, Trash Compactor, Water Filter, Electric Water Heater
Heat Source Central, Electric, Propane
Laundry Electric Dryer Hookup, Full Size W/D Area, Washer Hookup
Exterior
Exterior Feature Attached Grill, Balcony, Covered Deck, Covered Patio/Porch, Fire Pit, Rain Gutters, Outdoor Living Center
Garage Spaces 2.0
Fence Metal, Rock/Stone
Pool Gunite, Heated, In Ground, Separate Spa/Hot Tub, Water Feature
Community Features Boat Ramp, Club House, Community Pool, Fitness Center, Gated, Golf, Guarded Entrance, Marina, Playground, Spa, Tennis Court(s)
Utilities Available Asphalt, Community Mailbox, Individual Water Meter, Outside City Limits, Overhead Utilities, Private Water
Roof Type Composition
Garage Yes
Private Pool 1
Building
Lot Description Few Trees, Interior Lot, Landscaped, Lrg. Backyard Grass, On Golf Course, Sprinkler System, Subdivision, Water/Lake View
Story Two
Foundation Slab
Structure Type Brick,Rock/Stone
Schools
Elementary Schools Palo Pinto
Middle Schools Palo Pinto
High Schools Mineral Wells
School District Palo Pinto Isd
Others
Restrictions Agricultural,Architectural,Building,Development,No Livestock,No Mobile Home
Ownership Barry and Linda Johnson
Acceptable Financing Cash, Conventional
Listing Terms Cash, Conventional
Financing Cash
Special Listing Condition Aerial Photo, Deed Restrictions, Owner/ Agent, Res. Service Contract, Survey Available, Utility Easement
Read Less
Want to know what your home might be worth? Contact us for a FREE valuation!

Our team is ready to help you sell your home for the highest possible price ASAP

©2024 North Texas Real Estate Information Systems.
Bought with Lorin Buck • Williams Trew Real Estate


