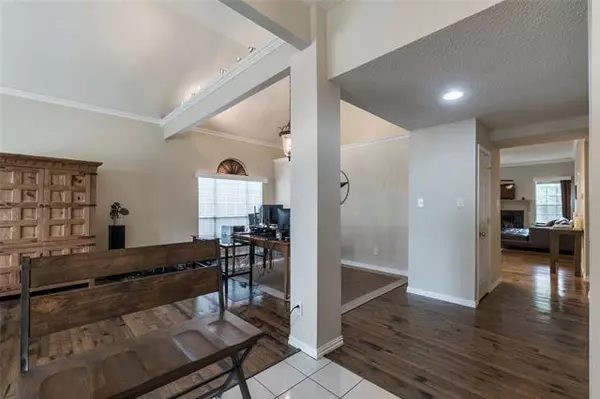$311,500
For more information regarding the value of a property, please contact us for a free consultation.
4559 Queenswood Drive Grand Prairie, TX 75052
3 Beds
2 Baths
2,097 SqFt
Key Details
Property Type Single Family Home
Sub Type Single Family Residence
Listing Status Sold
Purchase Type For Sale
Square Footage 2,097 sqft
Price per Sqft $148
Subdivision Sheffield Village Ph 9
MLS Listing ID 14700252
Sold Date 11/24/21
Style Traditional
Bedrooms 3
Full Baths 2
HOA Y/N None
Total Fin. Sqft 2097
Year Built 1992
Annual Tax Amount $6,275
Lot Size 7,622 Sqft
Acres 0.175
Property Description
This home features gorgeous wood floors, vaulted ceiling, split bedroom layout and ready to move in. Home shows de of ownership throughout. One of the key features is the open kitchen and family room with marble inlay fireplace which is perfect for entertaining. And don't forget the welcoming outdoor space in the backyard. The covered patio opens up to a well crafted yardscape that's perfect for those outdoor get togethers. Easy to show. You have to see it for yourself follow up with your agent today, showings are available.
Location
State TX
County Tarrant
Direction Hwy 360 South, go east on Kingswood, left on Sherbrook. left on Lincolnshire, which becomes Queenswood
Rooms
Dining Room 2
Interior
Interior Features Cable TV Available, High Speed Internet Available
Heating Central, Natural Gas
Cooling Central Air, Gas
Flooring Carpet, Ceramic Tile, Wood
Fireplaces Number 1
Fireplaces Type Gas Starter
Appliance Electric Range, Microwave, Plumbed for Ice Maker
Heat Source Central, Natural Gas
Exterior
Exterior Feature Covered Patio/Porch, Rain Gutters, Storage
Garage Spaces 2.0
Fence Wood
Utilities Available City Sewer, City Water
Roof Type Composition
Garage Yes
Building
Lot Description Interior Lot
Story One
Foundation Slab
Structure Type Brick
Schools
Elementary Schools West
Middle Schools Barnett
High Schools Bowie
School District Arlington Isd
Others
Ownership Reginald Guyse
Financing Conventional
Read Less
Want to know what your home might be worth? Contact us for a FREE valuation!

Our team is ready to help you sell your home for the highest possible price ASAP

©2025 North Texas Real Estate Information Systems.
Bought with Thuy Nguyen • Universal Realty. Inc





