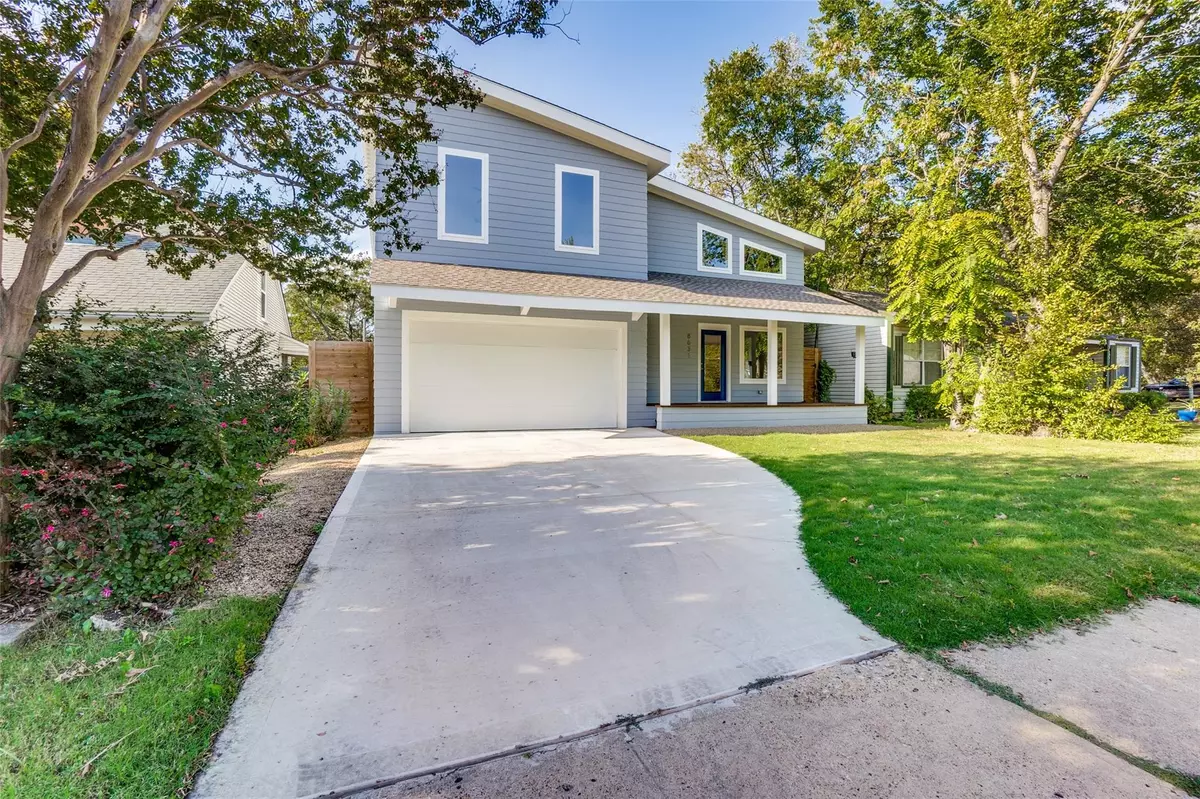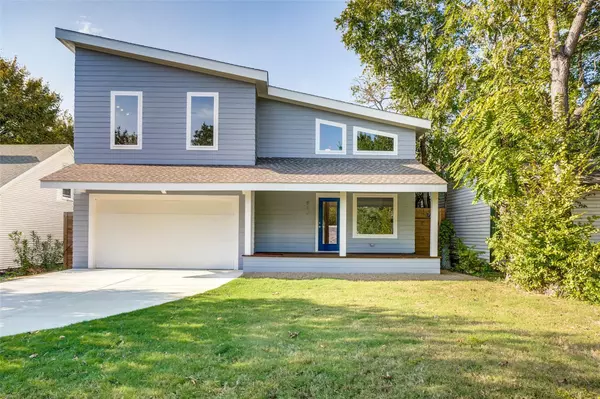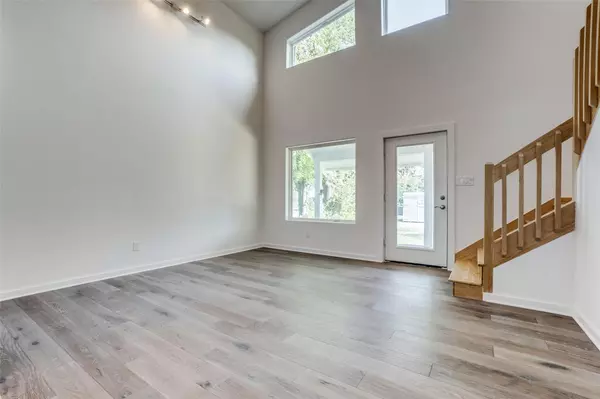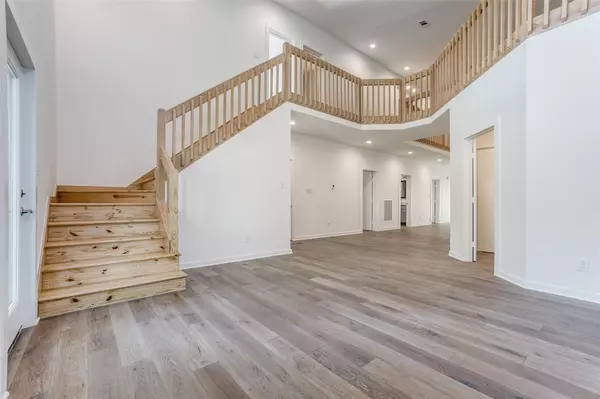$775,000
For more information regarding the value of a property, please contact us for a free consultation.
8631 Santa Clara Drive Dallas, TX 75218
5 Beds
4 Baths
3,404 SqFt
Key Details
Property Type Single Family Home
Sub Type Single Family Residence
Listing Status Sold
Purchase Type For Sale
Square Footage 3,404 sqft
Price per Sqft $227
Subdivision Lake Crest
MLS Listing ID 14695998
Sold Date 12/02/21
Style Contemporary/Modern,Mid-Century Modern
Bedrooms 5
Full Baths 3
Half Baths 1
HOA Y/N None
Total Fin. Sqft 3404
Year Built 2020
Annual Tax Amount $8,262
Lot Size 7,710 Sqft
Acres 0.177
Lot Dimensions 50' x 150'
Property Description
Rare hard to find modern new construction with lake vibes located on the footsteps of White Rock Lake. Newly completed home positioned in LFH showcases overall modern design mixed with traditional elements offers very flexible living arrangement & will appeal to any family needing to spread out. Master is true retreat w covered outdoor space overlooking backyard. Lux bath oversize walkin closet, free standing glass shower & seperate soaking tub. Multiple flex options to be used as studio, game, media in addition to office. Abundance of natural light flows into living spaces with soaring ceiling heights. All this coupled with the amazing location just a short distance to White Rock Lake and the Dallas Arboretum!
Location
State TX
County Dallas
Direction From Garland Rd turn onto Lakeland Drive, turn left onto Santa Clara, property is on your left.
Rooms
Dining Room 1
Interior
Interior Features Cable TV Available, Decorative Lighting, High Speed Internet Available, Vaulted Ceiling(s)
Heating Central, Electric
Cooling Ceiling Fan(s), Central Air, Electric
Flooring Ceramic Tile, Wood
Fireplaces Number 1
Fireplaces Type Gas Logs, Gas Starter, Metal
Appliance Dishwasher, Disposal, Electric Oven, Gas Cooktop, Microwave, Plumbed For Gas in Kitchen, Plumbed for Ice Maker
Heat Source Central, Electric
Exterior
Exterior Feature Covered Deck, Covered Patio/Porch, Rain Gutters, Lighting
Garage Spaces 2.0
Fence Wood
Utilities Available Asphalt, City Sewer, City Water, Curbs, Individual Gas Meter, Individual Water Meter, Sidewalk
Roof Type Composition
Garage Yes
Building
Lot Description Few Trees, Interior Lot, Lrg. Backyard Grass, Subdivision
Story Two
Foundation Pillar/Post/Pier
Structure Type Frame,Siding,Wood
Schools
Elementary Schools Sanger
Middle Schools Gaston
High Schools Adams
School District Dallas Isd
Others
Ownership See Agent
Acceptable Financing Cash, Conventional, FHA, VA Loan
Listing Terms Cash, Conventional, FHA, VA Loan
Financing Conventional
Read Less
Want to know what your home might be worth? Contact us for a FREE valuation!

Our team is ready to help you sell your home for the highest possible price ASAP

©2025 North Texas Real Estate Information Systems.
Bought with J.J. Chapa • Liberty Realty Advisors LLC





