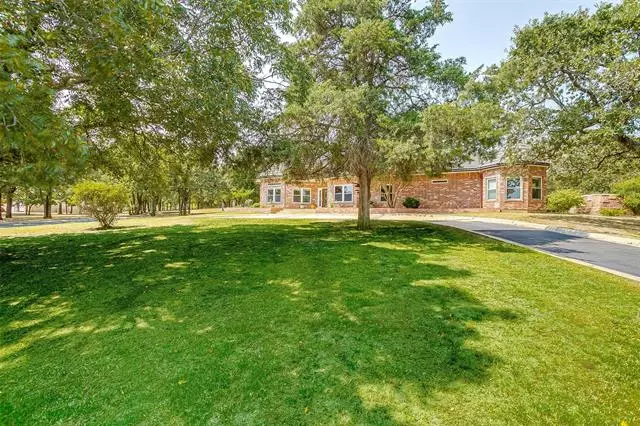$1,100,000
For more information regarding the value of a property, please contact us for a free consultation.
2300 Fm 3048 Cleburne, TX 76031
5 Beds
4 Baths
4,582 SqFt
Key Details
Property Type Single Family Home
Sub Type Single Family Residence
Listing Status Sold
Purchase Type For Sale
Square Footage 4,582 sqft
Price per Sqft $240
Subdivision Ab 488 Tr 18 J Kenah
MLS Listing ID 14669348
Sold Date 11/19/21
Style Traditional
Bedrooms 5
Full Baths 3
Half Baths 1
HOA Y/N None
Total Fin. Sqft 4582
Year Built 1995
Annual Tax Amount $8,928
Lot Size 10.000 Acres
Acres 10.0
Property Description
Stunning ONE OWNER, One of a Kind, 5 Bedroom, 3.5 Bath, 3 Car Garage, 10 Acres. Enclosed Pool & Spa w Electric Safety Cover, 30X40 Detached Insulated Shop w AC. Add'l 80X60 Shop with RV Hook-Up & 1200 Sf, 3 Bed,2 Bath Apartment. Stately Entrance to Property- Gorgeous Trees. Floor Plan:2 Living Areas, Formal Dining, Office with Built-In Cabinets, Lg Primary Bedroom with Updates & Jacuzzi Tub. Kitchen: Granite, Undermount Lighting, Ample Counter Space, Lg Walk-In Pantry- Shelter. Window Seats, Bay Windows, Surround Sound & Brilliant Crystal Chandelier. Updates: HVAC 2016, Dbl Pane Windows, Recirculating Water Htr, LED Lighting. Lg Storage in Attic. Stock Tank. BE SURE TO VIEW THE VIDEO IN THE VIRTUAL TOUR.
Location
State TX
County Johnson
Direction From Cleburne, head N on Hwy 174, Rt on FM 3048 (Jack Burton Dr), 3.3 miles on Rt will be Property. No SOP.From FW, I-35W South, Exit FM-917, Rt on Conveyor (FM-2280), Rt on FM-3048, .5 mile on Left will be Property.
Rooms
Dining Room 2
Interior
Interior Features Cable TV Available, Decorative Lighting, Sound System Wiring, Vaulted Ceiling(s)
Heating Central, Electric, Other
Cooling Ceiling Fan(s), Central Air, Electric, Other
Flooring Carpet, Ceramic Tile
Fireplaces Number 2
Fireplaces Type Wood Burning
Appliance Convection Oven, Dishwasher, Disposal, Electric Cooktop, Electric Oven, Microwave, Plumbed for Ice Maker, Trash Compactor, Vented Exhaust Fan, Tankless Water Heater, Electric Water Heater
Heat Source Central, Electric, Other
Laundry Electric Dryer Hookup, Full Size W/D Area, Laundry Chute, Washer Hookup
Exterior
Exterior Feature Covered Patio/Porch, Rain Gutters, RV/Boat Parking
Garage Spaces 3.0
Fence Net, Partial
Pool Pool Cover, Heated, Pool/Spa Combo
Utilities Available Asphalt, Outside City Limits, Septic
Roof Type Other
Garage Yes
Private Pool 1
Building
Lot Description Acreage, Landscaped, Lrg. Backyard Grass, Many Trees, Park View, Tank/ Pond
Story One
Foundation Slab
Structure Type Brick
Schools
Elementary Schools Keene
Middle Schools Keene
High Schools Keene
School District Keene Isd
Others
Restrictions No Known Restriction(s)
Ownership Karmy, Richard & Kathleen
Acceptable Financing Cash, Conventional, VA Loan
Listing Terms Cash, Conventional, VA Loan
Financing Conventional
Special Listing Condition Aerial Photo
Read Less
Want to know what your home might be worth? Contact us for a FREE valuation!

Our team is ready to help you sell your home for the highest possible price ASAP

©2024 North Texas Real Estate Information Systems.
Bought with Brad Johnson • Keller Williams Realty DPR


