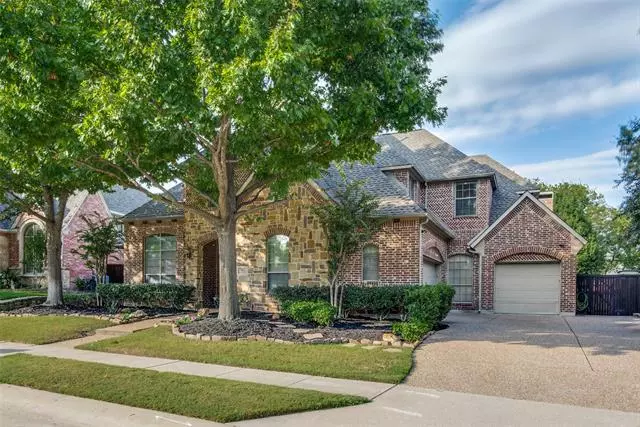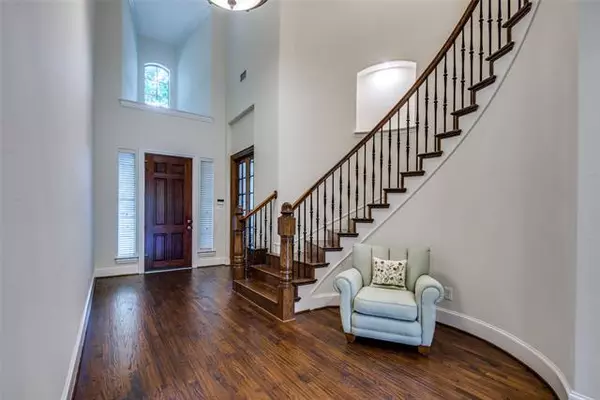$825,000
For more information regarding the value of a property, please contact us for a free consultation.
7112 Millard Pond Drive Mckinney, TX 75071
5 Beds
4 Baths
4,234 SqFt
Key Details
Property Type Single Family Home
Sub Type Single Family Residence
Listing Status Sold
Purchase Type For Sale
Square Footage 4,234 sqft
Price per Sqft $194
Subdivision Stratford Manor
MLS Listing ID 14679031
Sold Date 11/01/21
Style Traditional
Bedrooms 5
Full Baths 4
HOA Fees $70/ann
HOA Y/N Mandatory
Total Fin. Sqft 4234
Year Built 2003
Annual Tax Amount $12,975
Lot Size 0.270 Acres
Acres 0.27
Lot Dimensions See Agent
Property Description
Updated Exec Sanders Custom hm located in prestigious Stratford Manor of Stonebridge Ranch backs to a lush greenbelt. Natural light shines through this open flrplan from a wall of windows stretching across entire back of the hm overlooking a lg coverd outdr living space & private POOL SIZE backyd. The updated white kitchen with amazing Caesar Stone countertops,huge island & upgraded appliances overlks a lg family rm with stone fireplace. Master retreat offers enormous walk in closet & ensuite.Secondary bedrm on the 1st level with bath & 3 oversz bedrms, gamerm & extra rm for media upstairs. Recent upgrades include extensive hand scraped wd flrs, highend carpet in the bedrms & upstairs & paint for the entire hm.
Location
State TX
County Collin
Community Community Dock, Community Pool, Community Sprinkler, Greenbelt, Jogging Path/Bike Path, Lake, Park, Perimeter Fencing, Playground, Tennis Court(S)
Direction Virginia or 380 to Stonebridge Drive to west on Millard Pond, home will be on the right. Also 121 to Custer to rt on Stonebridge
Rooms
Dining Room 2
Interior
Interior Features Built-in Wine Cooler, Cable TV Available, Decorative Lighting, Dry Bar, Flat Screen Wiring, High Speed Internet Available, Vaulted Ceiling(s)
Heating Central, Natural Gas, Zoned
Cooling Ceiling Fan(s), Central Air, Electric, Zoned
Flooring Carpet, Ceramic Tile, Wood
Fireplaces Number 1
Fireplaces Type Brick, Gas Starter, Stone, Wood Burning
Appliance Built-in Refrigerator, Convection Oven, Dishwasher, Disposal, Double Oven, Electric Oven, Gas Cooktop, Microwave, Plumbed For Gas in Kitchen, Plumbed for Ice Maker, Vented Exhaust Fan, Gas Water Heater
Heat Source Central, Natural Gas, Zoned
Exterior
Exterior Feature Attached Grill, Covered Patio/Porch, Rain Gutters, Outdoor Living Center, Private Yard
Garage Spaces 3.0
Fence Wrought Iron, Metal, Wood
Community Features Community Dock, Community Pool, Community Sprinkler, Greenbelt, Jogging Path/Bike Path, Lake, Park, Perimeter Fencing, Playground, Tennis Court(s)
Utilities Available City Sewer, City Water, Concrete, Curbs, Individual Gas Meter, Individual Water Meter, Sidewalk, Underground Utilities
Roof Type Composition
Garage Yes
Building
Lot Description Greenbelt, Interior Lot, Landscaped, Lrg. Backyard Grass, Many Trees, Sprinkler System, Subdivision
Story Two
Foundation Slab
Structure Type Brick,Rock/Stone
Schools
Elementary Schools Wilmeth
Middle Schools Dr Jack Cockrill
High Schools Mckinney North
School District Mckinney Isd
Others
Restrictions Deed
Ownership LEWIS/BAIRD
Financing Conventional
Special Listing Condition Deed Restrictions, Survey Available
Read Less
Want to know what your home might be worth? Contact us for a FREE valuation!

Our team is ready to help you sell your home for the highest possible price ASAP

©2025 North Texas Real Estate Information Systems.
Bought with Deanna Parker • Coldwell Banker Realty Plano





