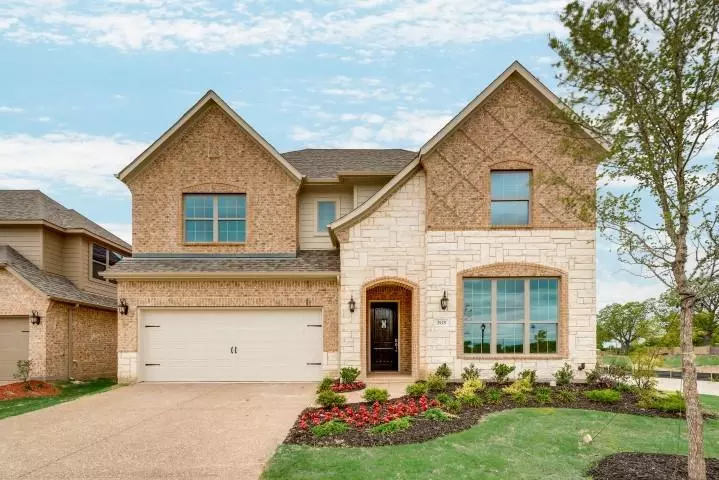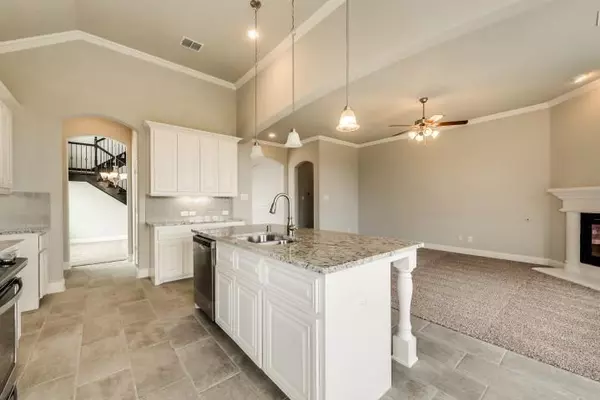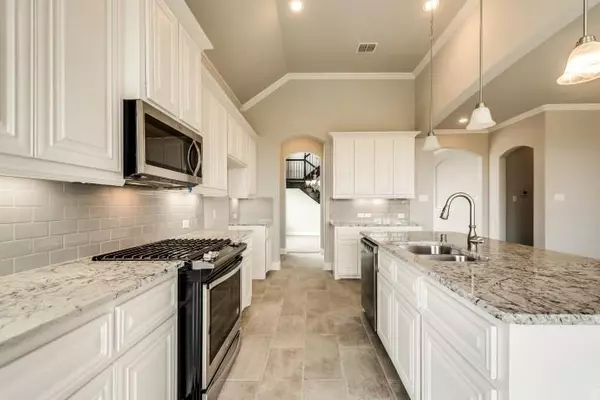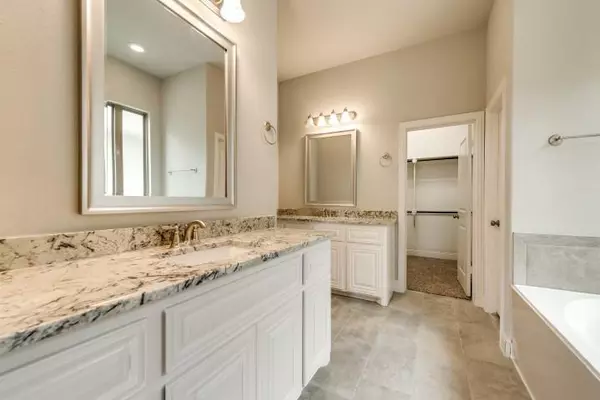$514,000
For more information regarding the value of a property, please contact us for a free consultation.
1116 Chickadee Drive Forney, TX 75126
5 Beds
4 Baths
3,355 SqFt
Key Details
Property Type Single Family Home
Sub Type Single Family Residence
Listing Status Sold
Purchase Type For Sale
Square Footage 3,355 sqft
Price per Sqft $153
Subdivision Grayhawk
MLS Listing ID 14666364
Sold Date 07/29/22
Style Traditional
Bedrooms 5
Full Baths 4
HOA Fees $40/ann
HOA Y/N Mandatory
Total Fin. Sqft 3355
Year Built 2022
Lot Size 7,448 Sqft
Acres 0.171
Lot Dimensions 62x120
Property Description
Ask about our MEGAsale promotion of 6 months mortgage on us, where we credit you money toward your closing costs. Ask your community sales consultant for full details. Megatel Homes reserves the right to change or cancel the program at any time. This home will be completed in April 2022. Megatel Homes' Madison plan features 5 bedrooms, 4 baths, and a 2 car garage. Located in the Grayhawk Community. Beautiful Marrazi tile and stone entry leads to approximately 3,000 SF home with 22' ceiling in dining room, and study up front with French doors. Family room with gas fireplace opens into the kitchen. Large island kitchen with lots of cabinets! Stainless steel appliances, breakfast nook, and butler pantry area.
Location
State TX
County Kaufman
Community Community Pool, Greenbelt, Jogging Path/Bike Path, Park, Playground
Direction Take I-20 East Exit FM 740 Turn left at FM 740 Stay straight onto Walnut-FM 548 The community is on the right.
Rooms
Dining Room 3
Interior
Interior Features Cable TV Available, Decorative Lighting, High Speed Internet Available, Smart Home System, Vaulted Ceiling(s)
Heating Central, Natural Gas
Cooling Ceiling Fan(s), Central Air, Electric
Flooring Carpet, Ceramic Tile
Fireplaces Number 1
Fireplaces Type Gas Starter, Heatilator, Insert
Appliance Built-in Gas Range, Dishwasher, Disposal, Microwave, Plumbed For Gas in Kitchen, Plumbed for Ice Maker, Vented Exhaust Fan, Tankless Water Heater, Gas Water Heater
Heat Source Central, Natural Gas
Laundry Electric Dryer Hookup, Washer Hookup
Exterior
Exterior Feature Covered Patio/Porch, Rain Gutters, Lighting
Garage Spaces 2.0
Fence Wood
Community Features Community Pool, Greenbelt, Jogging Path/Bike Path, Park, Playground
Utilities Available City Sewer, City Water
Roof Type Composition
Garage Yes
Building
Lot Description Interior Lot, Landscaped, Sprinkler System, Subdivision
Story Two
Foundation Slab
Structure Type Brick,Rock/Stone
Schools
Elementary Schools Johnson
Middle Schools Warren
High Schools Forney
School District Forney Isd
Others
Ownership Megatel Homes
Acceptable Financing Cash, Conventional, FHA, VA Loan
Listing Terms Cash, Conventional, FHA, VA Loan
Financing Conventional
Read Less
Want to know what your home might be worth? Contact us for a FREE valuation!

Our team is ready to help you sell your home for the highest possible price ASAP

©2025 North Texas Real Estate Information Systems.
Bought with Timothy Autry • AMX Realty





