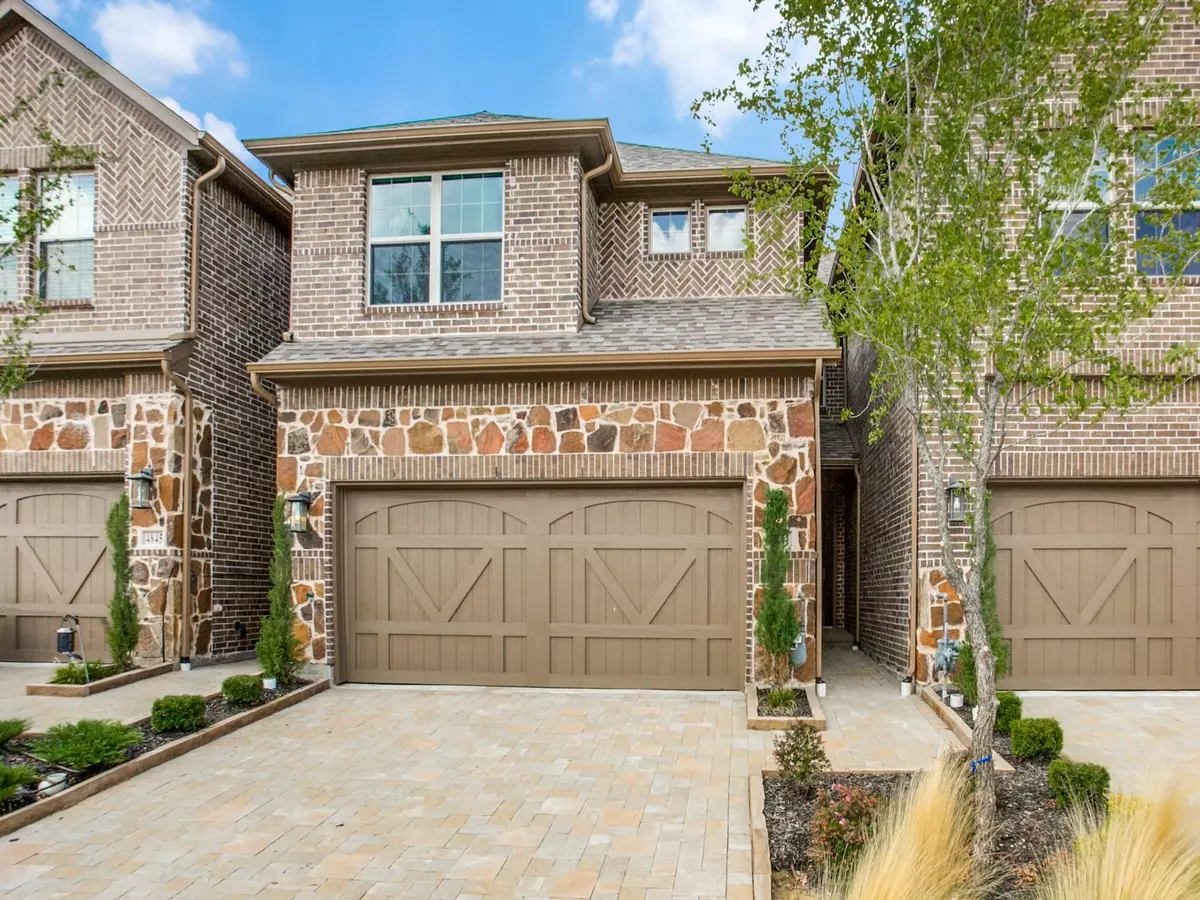$430,000
For more information regarding the value of a property, please contact us for a free consultation.
4841 Pasadena Drive Plano, TX 75024
3 Beds
3 Baths
1,909 SqFt
Key Details
Property Type Townhouse
Sub Type Townhouse
Listing Status Sold
Purchase Type For Sale
Square Footage 1,909 sqft
Price per Sqft $225
Subdivision Harvard Villas
MLS Listing ID 14436115
Sold Date 09/03/21
Style Traditional
Bedrooms 3
Full Baths 2
Half Baths 1
HOA Fees $125/mo
HOA Y/N Mandatory
Total Fin. Sqft 1909
Year Built 2020
Lot Size 2,134 Sqft
Acres 0.049
Lot Dimensions 55x25
Property Description
Megatel Homes' Mackenzie Floor Plan features 3 Bedrooms and 2 and half baths plus a loft space. This Classic series 2-story townhome has an open floor plan with the family room, dining room-breakfast area and large kitchen with engineered hardwood flooring throughout on the first floor. Great backyard size with covered patio overlooks the Bluebonnet Park-trail! Spacious loft area, master and secondary bedrooms with full bathrooms are located on the second floor with carpet in all areas except bathrooms and utility.Zoned in the highly coveted Plano ISD with Plano West senior high school Conveniently located on Preston Rd between Tennyson Pkwy and Spring Creek
Location
State TX
County Collin
Community Community Sprinkler, Greenbelt, Jogging Path/Bike Path, Park
Direction Just off of Preston Road between Tennyson Pkwy and W Spring Creek Pkwy. Turn East on Commonsgate Blvd and follow the curve. Model Home straight ahead on the corner
Rooms
Dining Room 1
Interior
Interior Features Cable TV Available, Decorative Lighting, Loft, Multiple Staircases, Vaulted Ceiling(s)
Heating Central, Natural Gas
Cooling Ceiling Fan(s), Central Air, Electric
Flooring Carpet, Ceramic Tile, Wood
Appliance Dishwasher, Disposal, Electric Oven, Gas Cooktop, Microwave, Plumbed for Ice Maker, Vented Exhaust Fan, Tankless Water Heater, Gas Water Heater
Heat Source Central, Natural Gas
Laundry Electric Dryer Hookup, Washer Hookup
Exterior
Exterior Feature Covered Patio/Porch, Rain Gutters, Lighting
Garage Spaces 2.0
Fence Metal, Wood
Community Features Community Sprinkler, Greenbelt, Jogging Path/Bike Path, Park
Utilities Available City Sewer, City Water
Roof Type Composition
Total Parking Spaces 2
Garage Yes
Building
Lot Description Landscaped, Sprinkler System, Subdivision
Story Two
Foundation Slab
Level or Stories Two
Structure Type Brick,Rock/Stone
Schools
Elementary Schools Gulledge
Middle Schools Robinson
High Schools Plano West
School District Plano Isd
Others
Ownership Megatel Homes
Acceptable Financing Cash, Conventional, FHA, VA Loan
Listing Terms Cash, Conventional, FHA, VA Loan
Financing Conventional
Read Less
Want to know what your home might be worth? Contact us for a FREE valuation!

Our team is ready to help you sell your home for the highest possible price ASAP

©2025 North Texas Real Estate Information Systems.
Bought with Nita Advani • JPAR - Plano

