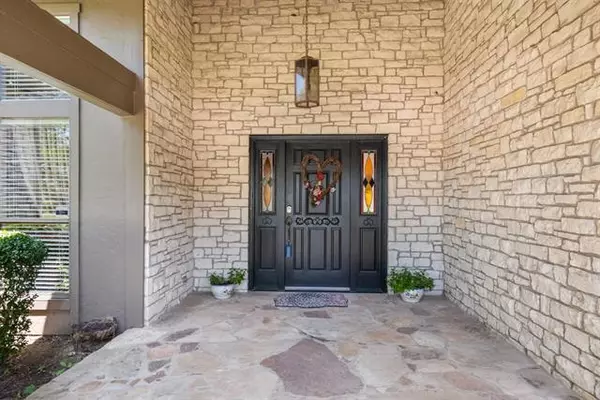$425,000
For more information regarding the value of a property, please contact us for a free consultation.
2115 Wimbledon Drive Arlington, TX 76017
3 Beds
3 Baths
2,809 SqFt
Key Details
Property Type Single Family Home
Sub Type Single Family Residence
Listing Status Sold
Purchase Type For Sale
Square Footage 2,809 sqft
Price per Sqft $151
Subdivision Buckingham Estates
MLS Listing ID 14636367
Sold Date 09/29/21
Style Traditional
Bedrooms 3
Full Baths 3
HOA Y/N None
Total Fin. Sqft 2809
Year Built 1981
Annual Tax Amount $8,407
Lot Size 0.284 Acres
Acres 0.284
Property Description
Contemporary Austin Stone home with Hill Country style in desirable Buckingham Estates. Enjoy a staycation in this private backyard oasis with a perfect sized gated swimming pool that was resurfaced in 2019. New pump 2021. Huge covered patio with rear entry garage and gated driveway make this a great home to entertain family and friends. Soaring ceilings greet you as you enter, as well as an open dining and living room with views to the backyard, not to mention the massive stone fireplace. An office with french doors off of the entry is ideal for the person who works from home. This could also become a 4th bedroom if needed and has access to the 3rd bathroom. See list for more updates. Walk to the park!
Location
State TX
County Tarrant
Direction From I-20, go south on Bowen Rd and east on Wimbledon Drive.
Rooms
Dining Room 2
Interior
Interior Features Cable TV Available, Decorative Lighting, High Speed Internet Available, Vaulted Ceiling(s), Wet Bar
Heating Central, Natural Gas
Cooling Ceiling Fan(s), Central Air, Electric
Flooring Ceramic Tile, Laminate, Stone
Fireplaces Number 2
Fireplaces Type Brick, Gas Logs, Gas Starter, Master Bedroom, Stone
Appliance Convection Oven, Dishwasher, Disposal, Double Oven, Electric Cooktop, Plumbed for Ice Maker, Refrigerator, Trash Compactor, Gas Water Heater
Heat Source Central, Natural Gas
Laundry Electric Dryer Hookup, Full Size W/D Area, Washer Hookup
Exterior
Exterior Feature Covered Patio/Porch
Garage Spaces 2.0
Fence Gate, Wood
Pool Diving Board, Fenced, Gunite, In Ground, Salt Water, Pool Sweep
Utilities Available Asphalt, City Sewer, City Water
Roof Type Composition
Garage Yes
Private Pool 1
Building
Lot Description Few Trees, Interior Lot, Landscaped, Sprinkler System, Subdivision
Story One
Foundation Slab
Structure Type Rock/Stone
Schools
Elementary Schools Anderson
Middle Schools Howard
High Schools Summit
School District Mansfield Isd
Others
Ownership see tax
Acceptable Financing Cash, Conventional, FHA, VA Loan
Listing Terms Cash, Conventional, FHA, VA Loan
Financing Conventional
Special Listing Condition Survey Available
Read Less
Want to know what your home might be worth? Contact us for a FREE valuation!

Our team is ready to help you sell your home for the highest possible price ASAP

©2025 North Texas Real Estate Information Systems.
Bought with Brandee Escalante • eXp Realty





