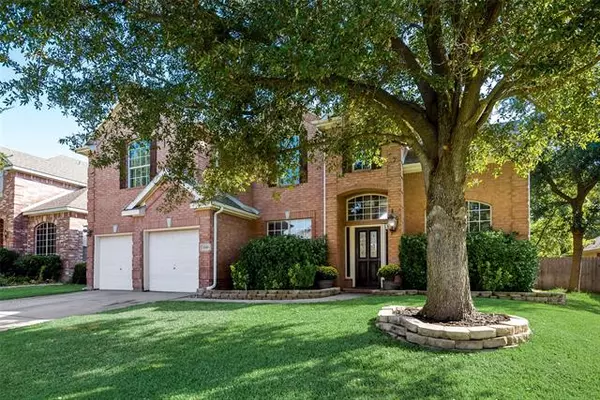$389,900
For more information regarding the value of a property, please contact us for a free consultation.
3320 Kimberly Lane Grand Prairie, TX 75052
4 Beds
3 Baths
3,370 SqFt
Key Details
Property Type Single Family Home
Sub Type Single Family Residence
Listing Status Sold
Purchase Type For Sale
Square Footage 3,370 sqft
Price per Sqft $115
Subdivision Forum Iii A & B Add
MLS Listing ID 14644797
Sold Date 09/21/21
Bedrooms 4
Full Baths 2
Half Baths 1
HOA Y/N None
Total Fin. Sqft 3370
Year Built 1999
Annual Tax Amount $8,024
Lot Size 6,621 Sqft
Acres 0.152
Property Description
**Multiple offers received. Highest and best due by Monday August 16th by 10pm** This beautiful 2-story has 4 bedrooms, 2.5 baths, 2 car garage and a private pool for entertaining. Large master retreat featuring a walk-in closet, his and hers vanities, garden tub with separate shower. Spacious kitchen with island, it's perfect for entertaining and cooking with family and friends. Too many amenities to list them all. Come by and see for yourself.BONUS.the washer, dryer, freezer, refrigerator, pool table, patio furniture, BBQ grill and curtains in family and game room will stay with home! **No HOA**Buyer and Agent to verify all information contained herein.
Location
State TX
County Tarrant
Direction From Dallas take 1-20 West to exit 454B (Great Southwest Parkway) turn right go to Forum Drive turn left then go to Baxter Drive turn right. (Baxter Dr. turns into Kimberly Ln.) Proceed to 3320 Kimberly Ln.
Rooms
Dining Room 2
Interior
Interior Features Cable TV Available, Vaulted Ceiling(s)
Heating Central, Natural Gas
Cooling Ceiling Fan(s), Central Air, Electric
Flooring Carpet, Ceramic Tile, Marble, Vinyl
Fireplaces Number 1
Fireplaces Type Gas Logs
Equipment Intercom
Appliance Dishwasher, Disposal, Double Oven, Electric Cooktop, Microwave, Gas Water Heater
Heat Source Central, Natural Gas
Laundry Electric Dryer Hookup, Full Size W/D Area, Washer Hookup
Exterior
Exterior Feature Rain Gutters
Garage Spaces 2.0
Fence Wood
Pool Cabana
Utilities Available City Sewer, City Water, Concrete, Curbs, Sidewalk
Roof Type Composition
Garage Yes
Private Pool 1
Building
Lot Description Interior Lot, Landscaped, Sprinkler System, Subdivision
Story Two
Foundation Slab
Structure Type Brick
Schools
Elementary Schools Farrell
Middle Schools Barnett
High Schools Bowie
School District Arlington Isd
Others
Ownership Steven & Imani Hopkins
Acceptable Financing Cash, Conventional, FHA, VA Loan
Listing Terms Cash, Conventional, FHA, VA Loan
Financing VA
Special Listing Condition Agent Related to Owner
Read Less
Want to know what your home might be worth? Contact us for a FREE valuation!

Our team is ready to help you sell your home for the highest possible price ASAP

©2025 North Texas Real Estate Information Systems.
Bought with Tina George Cole • The Virtual Realty Group





