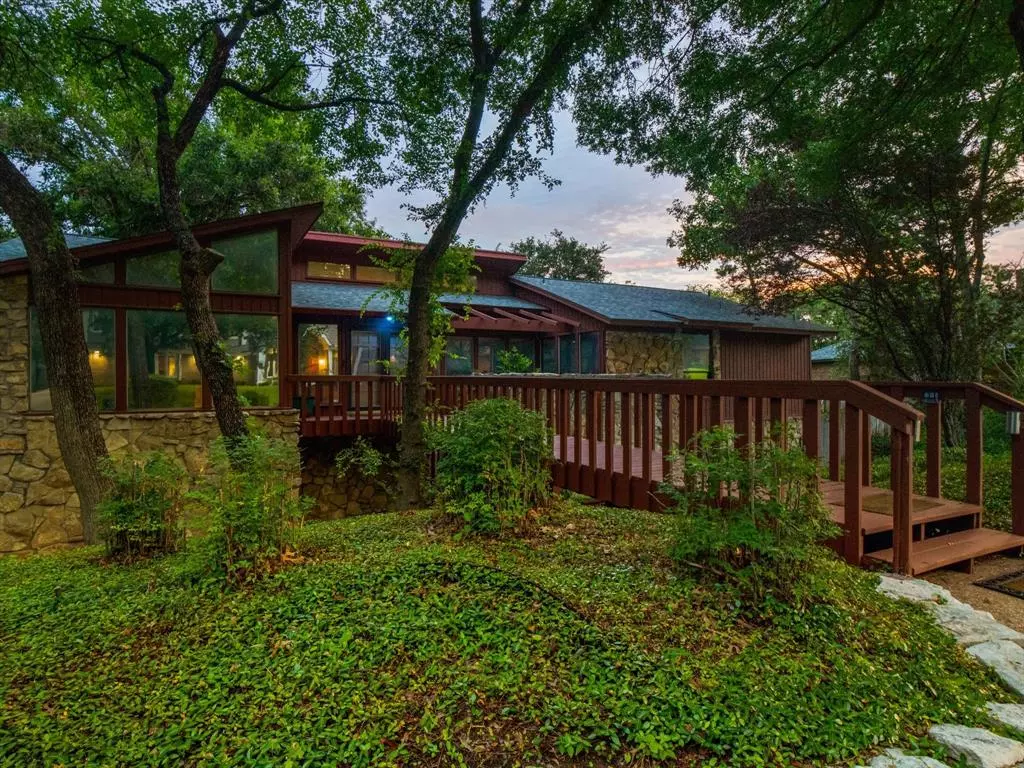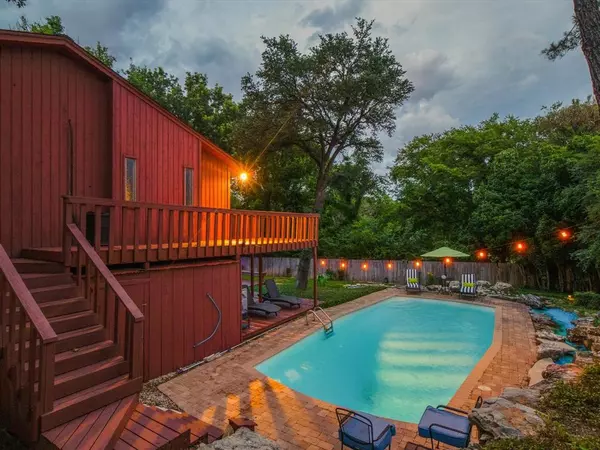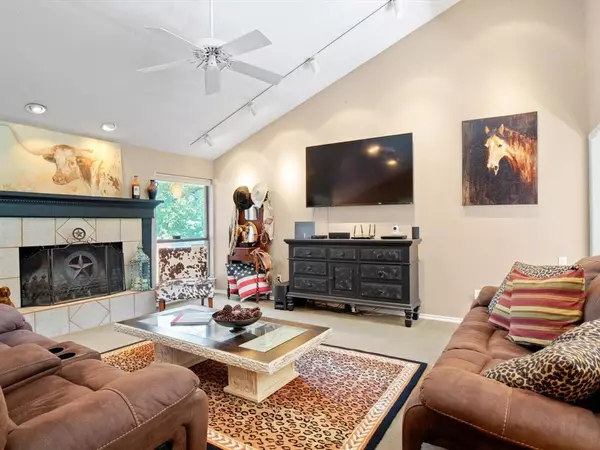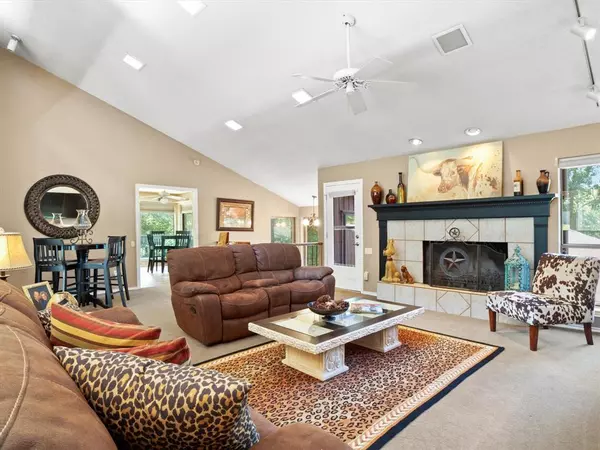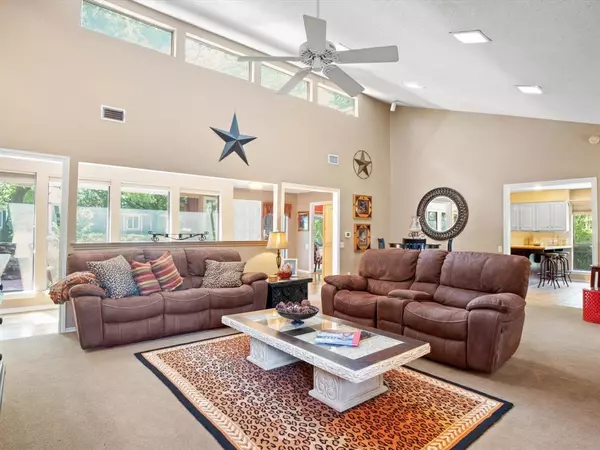$449,900
For more information regarding the value of a property, please contact us for a free consultation.
505 Oak Hollow Lane Fort Worth, TX 76112
4 Beds
4 Baths
3,748 SqFt
Key Details
Property Type Single Family Home
Sub Type Single Family Residence
Listing Status Sold
Purchase Type For Sale
Square Footage 3,748 sqft
Price per Sqft $120
Subdivision Woodhaven Country Club Estates
MLS Listing ID 14617531
Sold Date 08/30/21
Style Mid-Century Modern
Bedrooms 4
Full Baths 3
Half Baths 1
HOA Y/N None
Total Fin. Sqft 3748
Year Built 1975
Lot Size 0.350 Acres
Acres 0.35
Lot Dimensions tbv
Property Description
**MULTIPLE OFFERS RECEIVED** Please email best and final by 3pm Thursday, July 8th. Here is your very own piece of paradise surrounded by the sparkling pool, tranquil water feature, and multiple decks. Unwind each evening under the amazing back porch with vaulted ceiling and two TV's overlooking all plus the golf course view! Double master bedrooms upstairs, each with their own ensuite and walk-in closets, both floors feature 2 huge living areas with fireplaces. Kitchen has gas cooktop, double ovens, butcher block counters. Downstairs bedrooms both have built-in desks and a jack-n-jill bath. Storage galore. Safe in downstairs closet and both refrigerators to convey. This is a must see!
Location
State TX
County Tarrant
Community Greenbelt
Direction From I-30, exit Brentwood Stair Road. Turn left on to Woodhaven Blvd. Turn right on Bridge Street. At light, turn left onto Country Club Ln. Turn right onto Oakmont Lane. Turn right onto Oak Hollow Lane. House will be on your right. GPS directions work as well!
Rooms
Dining Room 2
Interior
Interior Features Cable TV Available, Decorative Lighting, Flat Screen Wiring, High Speed Internet Available, Vaulted Ceiling(s)
Heating Central, Electric
Cooling Ceiling Fan(s), Central Air, Electric
Flooring Carpet, Ceramic Tile, Wood
Fireplaces Number 2
Fireplaces Type Stone, Wood Burning
Appliance Dishwasher, Disposal, Double Oven, Gas Cooktop, Microwave, Plumbed For Gas in Kitchen, Plumbed for Ice Maker, Refrigerator
Heat Source Central, Electric
Laundry Electric Dryer Hookup, Full Size W/D Area, Washer Hookup
Exterior
Exterior Feature Balcony, Covered Deck, Covered Patio/Porch, Rain Gutters, Lighting, Outdoor Living Center, Private Yard
Garage Spaces 2.0
Fence Wood
Pool Gunite, Heated, In Ground, Sport, Pool Sweep, Water Feature
Community Features Greenbelt
Utilities Available Asphalt, City Sewer, City Water, Curbs
Roof Type Composition
Total Parking Spaces 2
Garage Yes
Private Pool 1
Building
Lot Description Adjacent to Greenbelt, Few Trees, Interior Lot, Landscaped, Lrg. Backyard Grass, On Golf Course, Sprinkler System, Subdivision
Story Two
Foundation Slab
Level or Stories Two
Structure Type Rock/Stone,Siding,Wood
Schools
Elementary Schools Easternhil
Middle Schools Meadowbrook
High Schools Easternhil
School District Fort Worth Isd
Others
Restrictions Deed
Ownership of record
Acceptable Financing Cash, Conventional, FHA, VA Loan
Listing Terms Cash, Conventional, FHA, VA Loan
Financing Conventional
Special Listing Condition Deed Restrictions
Read Less
Want to know what your home might be worth? Contact us for a FREE valuation!

Our team is ready to help you sell your home for the highest possible price ASAP

©2025 North Texas Real Estate Information Systems.
Bought with Michelle Scarborough • Williams Trew Real Estate

