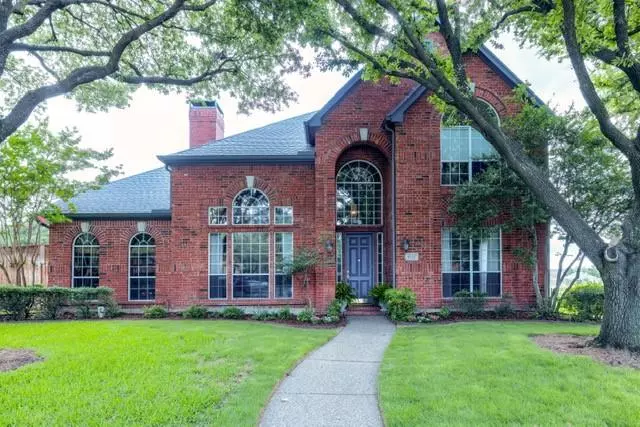$725,000
For more information regarding the value of a property, please contact us for a free consultation.
4581 Lancelot Drive Plano, TX 75024
5 Beds
5 Baths
4,580 SqFt
Key Details
Property Type Single Family Home
Sub Type Single Family Residence
Listing Status Sold
Purchase Type For Sale
Square Footage 4,580 sqft
Price per Sqft $158
Subdivision Deerfield East Ph One
MLS Listing ID 14613925
Sold Date 07/16/21
Style Traditional
Bedrooms 5
Full Baths 4
Half Baths 1
HOA Fees $60/ann
HOA Y/N Mandatory
Total Fin. Sqft 4580
Year Built 1992
Annual Tax Amount $11,075
Lot Size 0.270 Acres
Acres 0.27
Property Description
This elegant home features stunning formal living room with 2-story ceiling high windows, grand staircase & see-thru fireplace. Through French doors, the fully paneled study with built-in library shelves shares the fireplace. The kitchen's ceramic tile flooring, wood cabinets, quartz countertops, & new stainless steel appliances opens into the den with a 2nd fireplace. The primary suite on the 1st floor has an ensuite bathroom with a jetted tub, double sized shower, dual sinks & large translucent window which lets in natural light. Upstairs are 4 more bedrooms, 3 bathrooms & 3rd living area. The backyard oasis has a pool with spa & waterfall, patio pergola, & gazebo. The 3-car garage has a separate workspace.
Location
State TX
County Collin
Community Club House
Direction From Dallas, take the Dallas North Tollway north to Legacy Drive, head east to Preston Meadow and turn left (north). Turn left on Lancelot and go to the cul de sac.
Rooms
Dining Room 2
Interior
Interior Features Cable TV Available, High Speed Internet Available, Multiple Staircases, Paneling
Heating Central, Natural Gas
Cooling Ceiling Fan(s), Central Air, Electric
Flooring Carpet, Ceramic Tile, Wood
Fireplaces Number 2
Fireplaces Type Gas Logs, Gas Starter, See Through Fireplace
Equipment Intercom
Appliance Convection Oven, Dishwasher, Disposal, Double Oven, Dryer, Electric Cooktop, Electric Oven, Plumbed for Ice Maker, Refrigerator, Vented Exhaust Fan, Gas Water Heater
Heat Source Central, Natural Gas
Laundry Electric Dryer Hookup, Full Size W/D Area, Washer Hookup
Exterior
Exterior Feature Covered Patio/Porch, Rain Gutters
Garage Spaces 3.0
Fence Metal, Wood
Pool Fenced, Gunite, Heated, In Ground, Pool/Spa Combo, Water Feature
Community Features Club House
Utilities Available Alley, City Sewer, City Water, Concrete, Individual Gas Meter, Individual Water Meter, Sidewalk, Underground Utilities
Roof Type Composition
Garage Yes
Private Pool 1
Building
Lot Description Cul-De-Sac, Few Trees, Landscaped, Sprinkler System, Subdivision
Story Two
Foundation Slab
Structure Type Brick,Frame
Schools
Elementary Schools Haun
Middle Schools Robinson
High Schools Plano West
School District Plano Isd
Others
Restrictions No Livestock,No Mobile Home
Ownership See Agent
Acceptable Financing Cash, Conventional
Listing Terms Cash, Conventional
Financing Cash
Read Less
Want to know what your home might be worth? Contact us for a FREE valuation!

Our team is ready to help you sell your home for the highest possible price ASAP

©2024 North Texas Real Estate Information Systems.
Bought with Krystal Womble • Krystal Womble Elite Realtors


