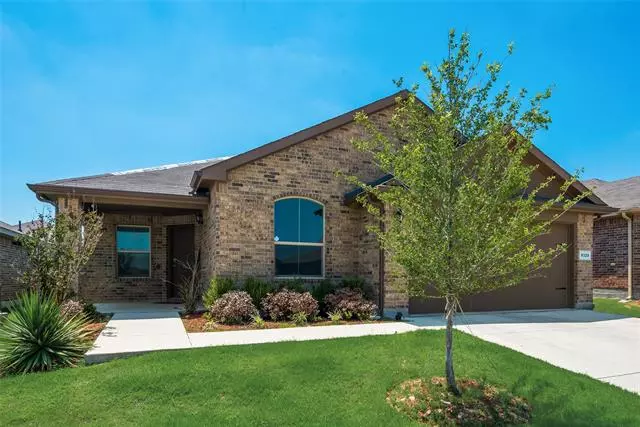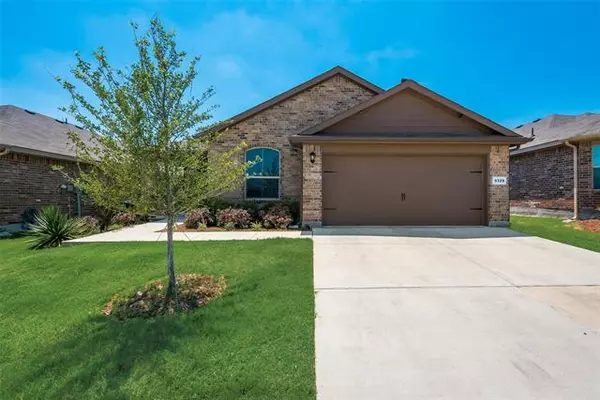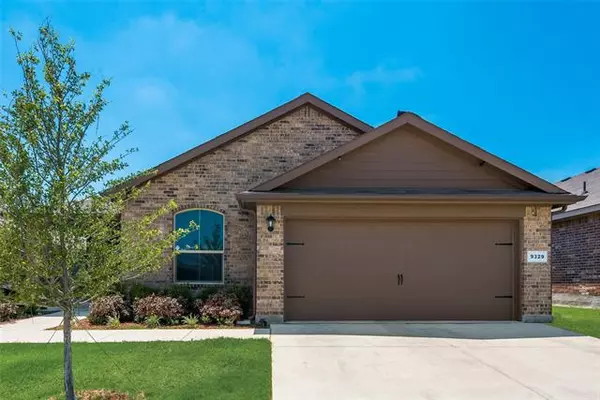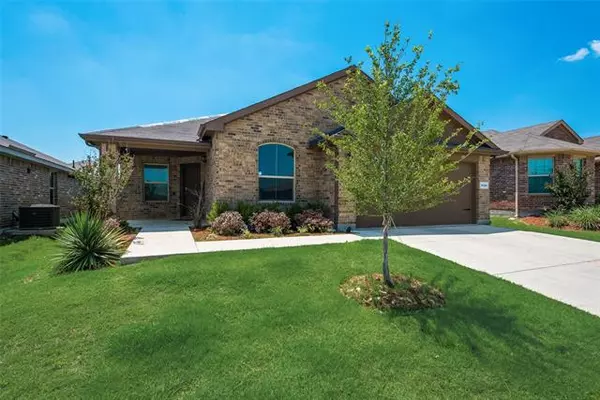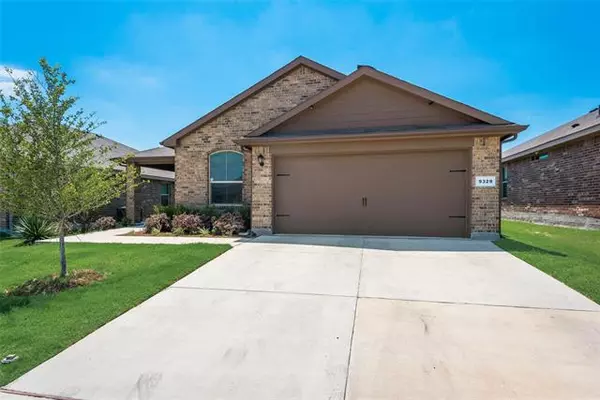$303,000
For more information regarding the value of a property, please contact us for a free consultation.
9329 Leveret Lane Fort Worth, TX 76131
4 Beds
2 Baths
1,822 SqFt
Key Details
Property Type Single Family Home
Sub Type Single Family Residence
Listing Status Sold
Purchase Type For Sale
Square Footage 1,822 sqft
Price per Sqft $166
Subdivision Watersbend South
MLS Listing ID 14604398
Sold Date 07/26/21
Bedrooms 4
Full Baths 2
HOA Fees $27/ann
HOA Y/N Mandatory
Total Fin. Sqft 1822
Year Built 2019
Annual Tax Amount $6,941
Lot Size 5,749 Sqft
Acres 0.132
Property Description
Come Check out this beautiful like-new 2 year old DR Horton Meridian Floor plan home in Watersben. Home includes 4 bedrooms, 2 baths with a STUDY. Enjoy the open kitchen layout with upgraded granite countertops throughout, new kitchen backsplash with laminate wood look floors. Home will also include the Touch Screen Smart Home System, ring doorbell, and full camera system around the house. Seller will leave refrigerator and is replacing the roof due to a hail storm with like-kind materials prior to closing. The New Community has a pool, waterslides, softball field, and soccer field. Seller would appreciate a lease back.
Location
State TX
County Tarrant
Community Community Pool
Direction From 35W N, take exit to 287 N Toward Decatur, take exit toward bonds ranch rd, turn left on into Watersbend Subdivision
Rooms
Dining Room 1
Interior
Interior Features Cable TV Available, Flat Screen Wiring, High Speed Internet Available, Smart Home System
Heating Central, Electric
Cooling Central Air, Electric
Flooring Carpet, Laminate
Appliance Dishwasher, Disposal, Electric Cooktop, Electric Oven, Refrigerator
Heat Source Central, Electric
Exterior
Garage Spaces 2.0
Carport Spaces 2
Community Features Community Pool
Utilities Available City Sewer, City Water, Concrete, Curbs, Sidewalk
Roof Type Composition
Garage Yes
Building
Story One
Foundation Slab
Structure Type Brick
Schools
Elementary Schools Comanche Springs
Middle Schools Prairie Vista
High Schools Saginaw
School District Eagle Mt-Saginaw Isd
Others
Ownership Shante Gibson
Acceptable Financing Cash, Conventional, FHA, VA Loan
Listing Terms Cash, Conventional, FHA, VA Loan
Financing FHA
Read Less
Want to know what your home might be worth? Contact us for a FREE valuation!

Our team is ready to help you sell your home for the highest possible price ASAP

©2025 North Texas Real Estate Information Systems.
Bought with Aaron Kinn • eXp Realty LLC

