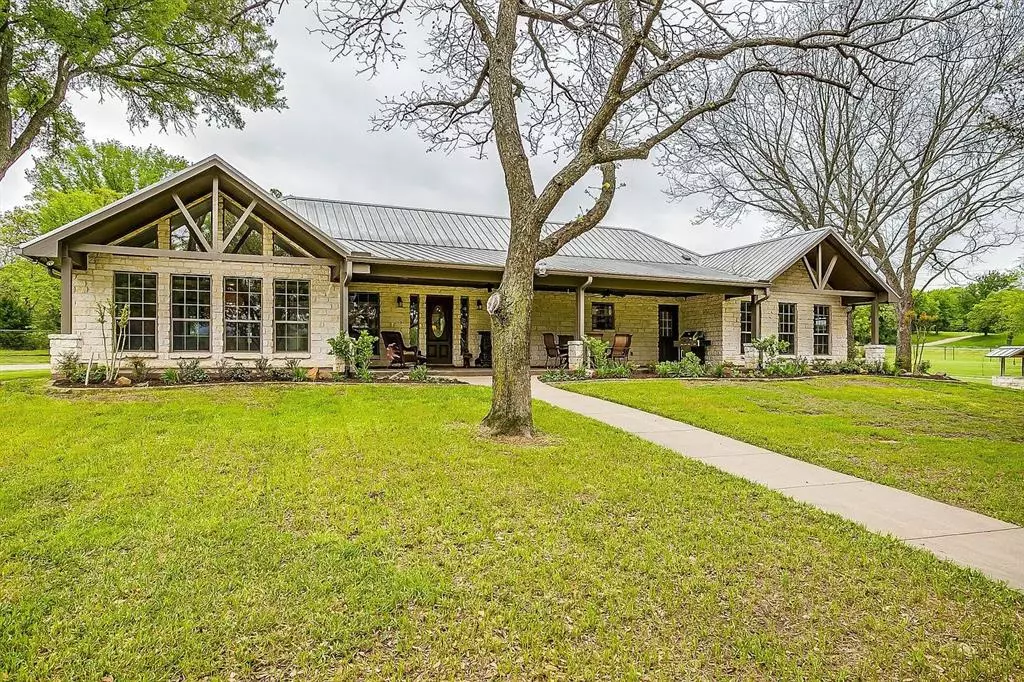$1,450,000
For more information regarding the value of a property, please contact us for a free consultation.
6132 Fm 2738 Mansfield, TX 76063
3 Beds
3 Baths
4,090 SqFt
Key Details
Property Type Single Family Home
Sub Type Farm
Listing Status Sold
Purchase Type For Sale
Square Footage 4,090 sqft
Price per Sqft $354
Subdivision M D Dickey
MLS Listing ID 14328015
Sold Date 06/04/21
Style Ranch
Bedrooms 3
Full Baths 2
Half Baths 1
HOA Y/N None
Total Fin. Sqft 4090
Year Built 1994
Annual Tax Amount $5,247
Lot Size 29.000 Acres
Acres 29.0
Property Description
4,090 TOT Sqft) A gated entry and live oak-lined drive welcomes visitors to this beautiful ranch-style home. Open-concept floor plan of main house is just under 3,200 sq. ft, with 3 bedrooms, 2.5 baths and large laundry. The home has a 2nd living area off of the office that can be 4th bedroom. Vaulted ceilings in main living area, MBed and 2nd living. Recent update provides wood floors through the main area of home and new tile in laundry, MBath and Jack and Jill bath. The MBath also updated to incl. 2 separate vanities, granite and over-sized soaking tub. The property offers a 900 sqft detached trophy-game room with 2 add'l 26' deep garages.Two 30'x40' metal bldgs, pool, backstop, pens, tackroom & pasture.
Location
State TX
County Johnson
Direction From Mansfield: Hwy 287 South, exit Heritage Parkway; continue west on Heritage-FM 917; turn right @ Lillian exit, then right (north) on FM 2738. Home is 1 mile on right.From Ft. Worth: Hwy 35W South, exit FM 917; turn left & continue east; turn left on FM 2738.
Rooms
Dining Room 1
Interior
Interior Features Central Vacuum, High Speed Internet Available, Vaulted Ceiling(s), Wainscoting
Heating Central, Electric, Heat Pump
Cooling Central Air, Electric, Heat Pump
Flooring Carpet, Ceramic Tile, Wood
Fireplaces Number 1
Fireplaces Type Gas Starter, Stone, Wood Burning
Appliance Convection Oven, Dishwasher, Disposal, Electric Cooktop, Electric Oven, Microwave, Plumbed for Ice Maker, Vented Exhaust Fan
Heat Source Central, Electric, Heat Pump
Exterior
Exterior Feature Attached Grill, Covered Patio/Porch, Rain Gutters, RV/Boat Parking
Garage Spaces 3.0
Fence Gate, Metal
Pool Diving Board, Gunite, Heated, In Ground, Pool/Spa Combo, Pool Sweep, Water Feature
Utilities Available Individual Water Meter, MUD Water, Outside City Limits, Septic, Sidewalk, Underground Utilities
Waterfront Description Creek
Roof Type Metal
Total Parking Spaces 3
Garage Yes
Private Pool 1
Building
Lot Description Acreage, Landscaped, Many Trees, Pasture, Sprinkler System, Tank/ Pond
Story One
Foundation Combination
Level or Stories One
Structure Type Rock/Stone
Schools
Elementary Schools Lillian
Middle Schools Alvarado
High Schools Alvarado
School District Alvarado Isd
Others
Restrictions Deed
Ownership Jeffrey
Acceptable Financing Cash, Conventional, FHA
Listing Terms Cash, Conventional, FHA
Financing Conventional
Read Less
Want to know what your home might be worth? Contact us for a FREE valuation!

Our team is ready to help you sell your home for the highest possible price ASAP

©2024 North Texas Real Estate Information Systems.
Bought with Non-Mls Member • NON MLS


