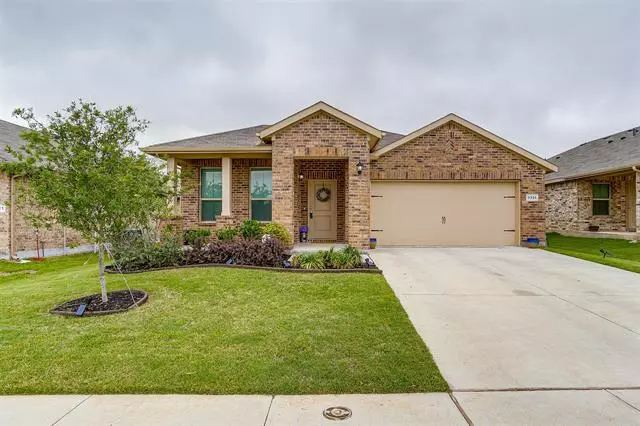$299,900
For more information regarding the value of a property, please contact us for a free consultation.
9325 Herringbone Drive Fort Worth, TX 76131
3 Beds
2 Baths
1,686 SqFt
Key Details
Property Type Single Family Home
Sub Type Single Family Residence
Listing Status Sold
Purchase Type For Sale
Square Footage 1,686 sqft
Price per Sqft $177
Subdivision Watersbend South
MLS Listing ID 14576345
Sold Date 07/02/21
Bedrooms 3
Full Baths 2
HOA Fees $16
HOA Y/N Mandatory
Total Fin. Sqft 1686
Year Built 2019
Annual Tax Amount $6,468
Lot Size 6,316 Sqft
Acres 0.145
Property Description
Beautiful 2 year old Home, 3 beds, 2 baths & OFFICE. Upgraded Light Fixtures. Check out the CUSTOM electric FIREPLACE that remains with property. Kitchen has granite island with bar and upgraded sink. Open to living and dining areas. Relax under the Covered Patio and private GAZEBO with lights and ceiling fan. This is one of the only homes in the neighborhood that has a French Drain System. The Touch Screen Smart System notifies of open doors, motion, thermostat, fire, etc. The Audio and Video Door Bell is compatible with your phone. Due to recent hail storm, roof will be replaced with like-kind materials prior to closing.
Location
State TX
County Tarrant
Direction From 35W N, take exit to 287 N toward Decatur, take exit toward Bonds Ranch rd, turn left on Wagley Robertson Rd, left in High Summit Trail, left on Herringbone
Rooms
Dining Room 2
Interior
Interior Features Cable TV Available
Heating Central, Electric
Cooling Ceiling Fan(s), Central Air, Electric
Flooring Carpet, Ceramic Tile
Fireplaces Number 1
Fireplaces Type Electric
Appliance Dishwasher, Disposal, Electric Range, Microwave
Heat Source Central, Electric
Exterior
Exterior Feature Covered Patio/Porch
Garage Spaces 2.0
Fence Wood
Utilities Available City Sewer, City Water, Individual Water Meter, Underground Utilities
Roof Type Composition
Garage Yes
Building
Lot Description Sprinkler System
Story One
Foundation Slab
Structure Type Brick
Schools
Elementary Schools Comanche Springs
Middle Schools Prairie Vista
High Schools Saginaw
School District Eagle Mt-Saginaw Isd
Others
Ownership Jana Stout Melton
Acceptable Financing Cash, Conventional, FHA, VA Loan
Listing Terms Cash, Conventional, FHA, VA Loan
Financing Cash
Read Less
Want to know what your home might be worth? Contact us for a FREE valuation!

Our team is ready to help you sell your home for the highest possible price ASAP

©2025 North Texas Real Estate Information Systems.
Bought with Cheryl Kypreos • Central Metro Realty





