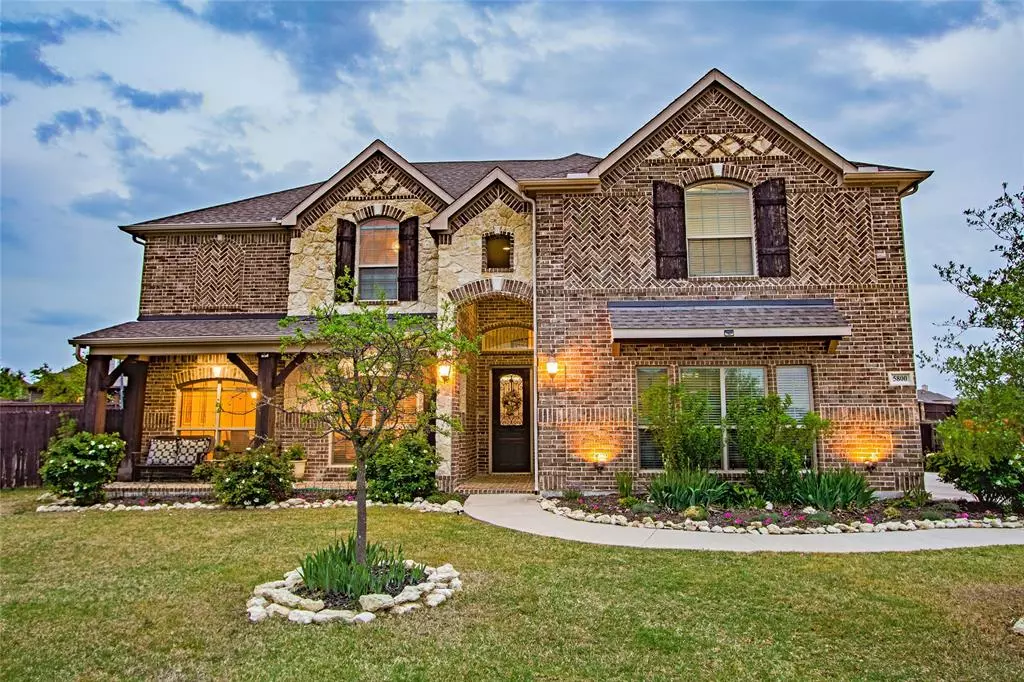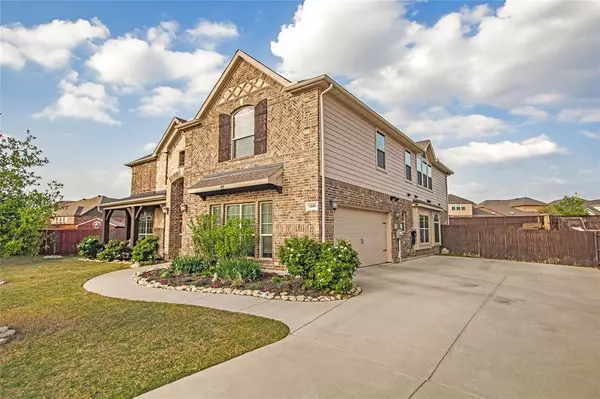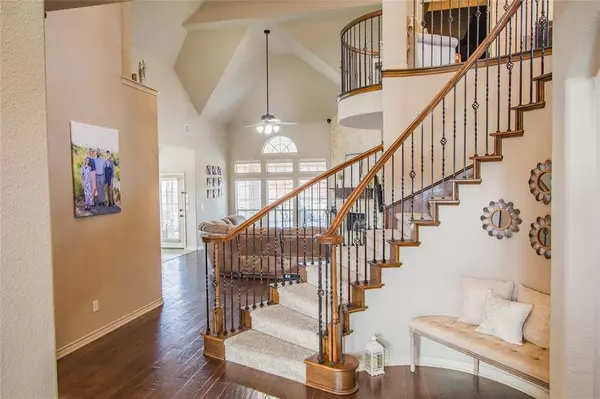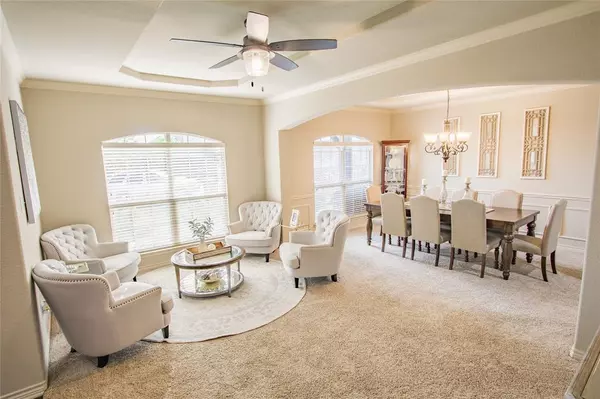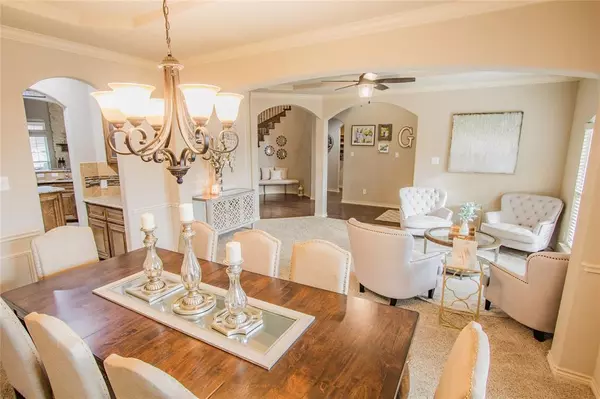$495,000
For more information regarding the value of a property, please contact us for a free consultation.
5800 Pine Flat Court Fort Worth, TX 76179
5 Beds
4 Baths
4,258 SqFt
Key Details
Property Type Single Family Home
Sub Type Single Family Residence
Listing Status Sold
Purchase Type For Sale
Square Footage 4,258 sqft
Price per Sqft $116
Subdivision Marine Creek Ranch Addition
MLS Listing ID 14552315
Sold Date 06/18/21
Style Traditional
Bedrooms 5
Full Baths 4
HOA Fees $15
HOA Y/N Mandatory
Total Fin. Sqft 4258
Year Built 2014
Lot Size 0.287 Acres
Acres 0.287
Property Description
Immaculate five-bed, four-bath paradise with study in desirable Marine Creek Ranch. Each bedroom complete with walk-in closet. Oversized, corner lot with huge back yard and new outdoor kitchen - Cal Flame Hibachi matching grill and side burner. Relax by the fire pit on the extended patio or shoot some hoops on the basketball court! First floor boasts a large living area with tall ceilings and floor-to-ceiling stone fireplace. Large kitchen with double ovens, six-burner gas stove, butler pantry, natural stone countertops and island. Upstairs media room and open game room overlooking living room. HOA amenities include clubhouse, pool, private lake area with dock, and jogging trails
Location
State TX
County Tarrant
Community Boat Ramp, Club House, Community Pool, Jogging Path/Bike Path, Lake, Park
Direction I-820 exit 10B, Right on Azle Ave (1220), Right on Boat Club Rd (.5mi), Right Shadydell, Left on Huffines Blvd (1.8mi), Right on Sunrise Lake and Left Pine Flat
Rooms
Dining Room 2
Interior
Interior Features Cable TV Available, High Speed Internet Available, Loft, Sound System Wiring
Heating Central, Electric, Zoned
Cooling Central Air, Electric, Zoned
Flooring Carpet, Ceramic Tile, Wood
Fireplaces Number 1
Fireplaces Type Gas Starter, Stone
Appliance Convection Oven, Dishwasher, Disposal, Double Oven, Electric Oven, Gas Cooktop, Microwave, Plumbed for Ice Maker, Refrigerator, Vented Exhaust Fan
Heat Source Central, Electric, Zoned
Laundry Electric Dryer Hookup
Exterior
Exterior Feature Covered Patio/Porch, Rain Gutters, Sport Court
Garage Spaces 2.0
Fence Wrought Iron, Wood
Community Features Boat Ramp, Club House, Community Pool, Jogging Path/Bike Path, Lake, Park
Utilities Available City Sewer, City Water, Concrete, Curbs, Sidewalk, Underground Utilities
Roof Type Composition
Total Parking Spaces 2
Garage Yes
Building
Lot Description Cul-De-Sac, Interior Lot, Irregular Lot, Landscaped, Lrg. Backyard Grass, Sprinkler System
Story Two
Foundation Slab
Level or Stories Two
Structure Type Brick,Rock/Stone
Schools
Elementary Schools Parkview
Middle Schools Ed Willkie
High Schools Chisholm Trail
School District Eagle Mt-Saginaw Isd
Others
Ownership Phil Gonzalez
Financing Conventional
Read Less
Want to know what your home might be worth? Contact us for a FREE valuation!

Our team is ready to help you sell your home for the highest possible price ASAP

©2025 North Texas Real Estate Information Systems.
Bought with Charles Kelley • Chris Thompson, REALTORS

