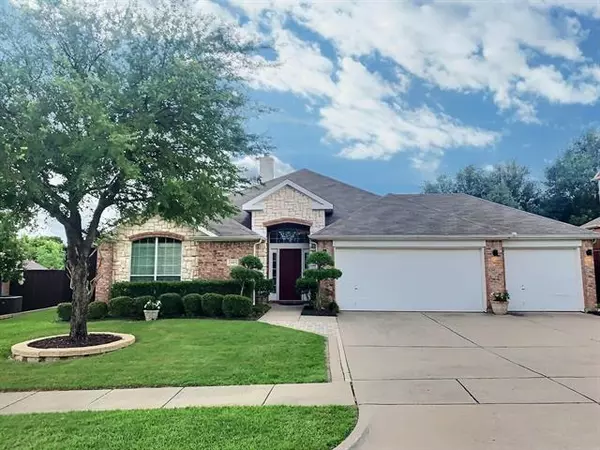$375,000
For more information regarding the value of a property, please contact us for a free consultation.
2463 Kingsley Drive Grand Prairie, TX 75050
3 Beds
2 Baths
2,208 SqFt
Key Details
Property Type Single Family Home
Sub Type Single Family Residence
Listing Status Sold
Purchase Type For Sale
Square Footage 2,208 sqft
Price per Sqft $169
Subdivision Hidden Creek Add
MLS Listing ID 14611588
Sold Date 08/10/21
Style Contemporary/Modern,Other,Traditional
Bedrooms 3
Full Baths 2
HOA Fees $20
HOA Y/N Mandatory
Total Fin. Sqft 2208
Year Built 2003
Annual Tax Amount $6,635
Lot Size 10,454 Sqft
Acres 0.24
Property Description
Roof Installed (July 2021), High Efficiency HVAC Installed (Dec. 2019) - Features include modern updated paint, lighting, custom plantation shutters, and many custom built-ins throughout, laminate wood flooring, wrap around patio with two entrances, and french doors opening to a perfect grilling area overlooking extra large back yard, private greenbelt view, 8x10 storage shed, a 12ft. wide custom swing gate for boat, RV, or trailer storage, 8ft board on board cedar privacy fence and wrought iron fence with custom 52in gate for riding lawn mower, 3 car garage with wall to wall cabinets and expansive countertop work spaces, provides the perfect home for a DIY looking for the perfect home to work and play!
Location
State TX
County Tarrant
Community Community Sprinkler, Greenbelt, Perimeter Fencing
Direction Located 5 minutes from AT&T, Globe Life Park, 8 min. from DFW airport, 15-20 min. from downtown Dallas and Fort Worth, and provides immediate access to 161, 360, I30, and proximate to 183; this home is a perfect commute to every major amenity in the DFW metroplex.
Rooms
Dining Room 2
Interior
Interior Features Cable TV Available, Central Vacuum, Decorative Lighting, Dry Bar, High Speed Internet Available, Vaulted Ceiling(s), Wainscoting
Heating Central, Heat Pump, Natural Gas
Cooling Ceiling Fan(s), Central Air, Electric, Heat Pump
Flooring Carpet, Ceramic Tile, Laminate
Fireplaces Number 1
Fireplaces Type Brick, Decorative, Freestanding, Gas Starter, Metal, Other, Wood Burning
Appliance Convection Oven, Dishwasher, Disposal, Electric Cooktop, Electric Oven, Microwave, Plumbed for Ice Maker, Gas Water Heater
Heat Source Central, Heat Pump, Natural Gas
Laundry Electric Dryer Hookup, Full Size W/D Area, Washer Hookup
Exterior
Exterior Feature Fire Pit, Garden(s), RV/Boat Parking, Storage
Garage Spaces 3.0
Fence Wrought Iron, Wood
Community Features Community Sprinkler, Greenbelt, Perimeter Fencing
Utilities Available City Sewer, City Water, Individual Gas Meter, Individual Water Meter
Roof Type Composition
Garage Yes
Building
Lot Description Adjacent to Greenbelt, Greenbelt, Landscaped, Lrg. Backyard Grass, Many Trees, Sprinkler System
Story One
Foundation Slab
Structure Type Brick
Schools
Elementary Schools Larson
Middle Schools Nichols
High Schools Lamar
School District Arlington Isd
Others
Restrictions Architectural,Building,Deed
Ownership Bailey
Acceptable Financing Cash, Conventional
Listing Terms Cash, Conventional
Financing Other
Special Listing Condition Aerial Photo, Survey Available
Read Less
Want to know what your home might be worth? Contact us for a FREE valuation!

Our team is ready to help you sell your home for the highest possible price ASAP

©2025 North Texas Real Estate Information Systems.
Bought with Sally Arevalo • Keller Williams DFW Preferred





