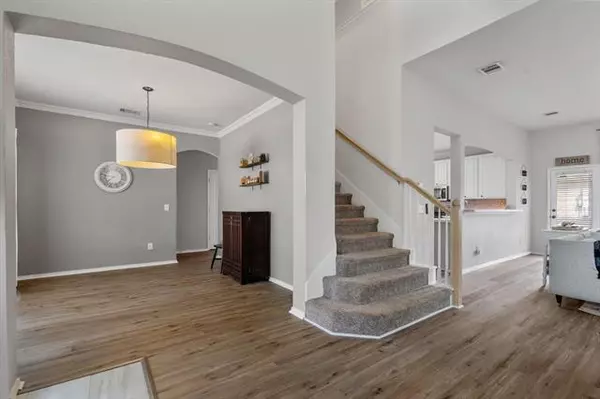$370,000
For more information regarding the value of a property, please contact us for a free consultation.
1726 Oak Brook Lane Allen, TX 75002
3 Beds
3 Baths
2,729 SqFt
Key Details
Property Type Single Family Home
Sub Type Single Family Residence
Listing Status Sold
Purchase Type For Sale
Square Footage 2,729 sqft
Price per Sqft $135
Subdivision Villages At Maxwell Creek Ph One
MLS Listing ID 14565636
Sold Date 05/27/21
Style Traditional
Bedrooms 3
Full Baths 2
Half Baths 1
HOA Fees $20/ann
HOA Y/N Mandatory
Total Fin. Sqft 2729
Year Built 2000
Annual Tax Amount $6,698
Lot Size 7,405 Sqft
Acres 0.17
Property Description
Multiple Offers, No Open House today, No more showings. Beautiful move in ready home with large backyard and concrete patio with pergola. Quiet and well maintained neighborhood with mature trees, landscaped yard and highly acclaimed Allen ISD schools. New Luxury Vinyl Plank flooring installed downstairs April, 2021. New commercial grade water heater installed April 2021. Master Bedroom Bathroom remodeled in 2018. All carpet professionally cleaned, April 2021. Fence and Pergola in the process of being repaired and stained. Google front doorbell Security camera stays with home and Google rear Nest Security camera stays with home. Brinks Security system equipment also stays with home.
Location
State TX
County Collin
Community Jogging Path/Bike Path, Park
Direction Multiple Offers, No Open House today, No more showings.From Hwy 75, east on E. Bethany Drive, right on Malone, left on Oak Brook, home on the right.
Rooms
Dining Room 2
Interior
Interior Features Cable TV Available, High Speed Internet Available, Vaulted Ceiling(s)
Heating Central, Natural Gas
Cooling Ceiling Fan(s), Central Air, Electric
Flooring Carpet, Ceramic Tile, Luxury Vinyl Plank
Fireplaces Number 1
Fireplaces Type Gas Starter
Appliance Convection Oven, Dishwasher, Disposal, Double Oven, Electric Cooktop, Electric Oven, Electric Range, Microwave, Plumbed for Ice Maker, Gas Water Heater
Heat Source Central, Natural Gas
Laundry Electric Dryer Hookup, Full Size W/D Area, Washer Hookup
Exterior
Exterior Feature Covered Patio/Porch, Rain Gutters
Garage Spaces 2.0
Fence Wood
Community Features Jogging Path/Bike Path, Park
Utilities Available Alley, City Sewer, City Water, Concrete, Curbs, Individual Gas Meter, Individual Water Meter, Sidewalk
Roof Type Composition
Garage Yes
Building
Lot Description Few Trees, Interior Lot, Irregular Lot, Landscaped, Lrg. Backyard Grass, Sprinkler System, Subdivision
Story Two
Foundation Slab
Structure Type Brick
Schools
Elementary Schools Chandler
Middle Schools Lowery
High Schools Allen
School District Allen Isd
Others
Ownership Ask Agent
Acceptable Financing Cash, Conventional, FHA, Not Assumable, VA Loan
Listing Terms Cash, Conventional, FHA, Not Assumable, VA Loan
Financing Conventional
Special Listing Condition Survey Available
Read Less
Want to know what your home might be worth? Contact us for a FREE valuation!

Our team is ready to help you sell your home for the highest possible price ASAP

©2025 North Texas Real Estate Information Systems.
Bought with Nina Bhanot • Compass RE Texas, LLC





