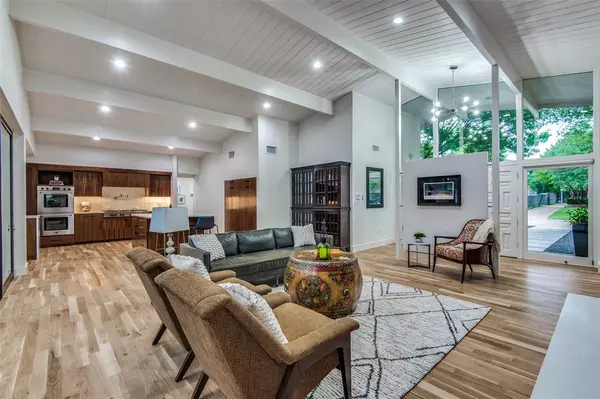$1,575,000
For more information regarding the value of a property, please contact us for a free consultation.
5546 Charlestown Drive Dallas, TX 75230
5 Beds
7 Baths
5,220 SqFt
Key Details
Property Type Single Family Home
Sub Type Single Family Residence
Listing Status Sold
Purchase Type For Sale
Square Footage 5,220 sqft
Price per Sqft $301
Subdivision Melshire Estates
MLS Listing ID 14560505
Sold Date 06/02/21
Style Contemporary/Modern,Mid-Century Modern
Bedrooms 5
Full Baths 6
Half Baths 1
HOA Y/N None
Total Fin. Sqft 5220
Year Built 1964
Annual Tax Amount $35,919
Lot Size 0.385 Acres
Acres 0.385
Lot Dimensions 120 x 145
Property Description
OFFERS DUE SUNDAY MAY 2ND BY 8:00 PM. This reconstructed mid-century modern in Melshire Estates was taken to the studs in 2018 by Galaxy Modern + meticulously rebuilt for today's buyer, carefully preserving the original artisan brick to reuse with the expanded footprint. Open floor plan boasts numerous windows + stacked sliding glass doors which provide incredible nat'l light + a seamless flow from indoors to out. The home is anchored by a spacious living room w vaulted ceilings that opens to a chefs kitchen + brkfst nook. Oversized primary suite w sitting area + private courtyard. Private guest BRs with ensuite BAs. 2 kitchens (catering or Kosher), formal dining, library w built-ins, lanai + 3 car grg.
Location
State TX
County Dallas
Direction Map it.
Rooms
Dining Room 1
Interior
Interior Features Flat Screen Wiring, High Speed Internet Available
Heating Central, Natural Gas, Zoned
Cooling Ceiling Fan(s), Central Air, Electric, Zoned
Flooring Carpet, Ceramic Tile, Wood
Fireplaces Number 2
Fireplaces Type Gas Logs, Gas Starter
Appliance Dishwasher, Disposal, Double Oven, Gas Cooktop, Microwave, Plumbed For Gas in Kitchen
Heat Source Central, Natural Gas, Zoned
Exterior
Exterior Feature Rain Gutters, Lighting
Garage Spaces 3.0
Fence Wood
Utilities Available Alley, City Sewer, City Water, Concrete, Curbs, Individual Gas Meter
Roof Type Composition
Total Parking Spaces 3
Garage Yes
Building
Lot Description Few Trees, Interior Lot, Landscaped, Lrg. Backyard Grass
Story One
Foundation Pillar/Post/Pier, Slab
Level or Stories One
Structure Type Brick,Stucco
Schools
Elementary Schools Adamsnatha
Middle Schools Walker
High Schools White
School District Dallas Isd
Others
Ownership See Agent.
Acceptable Financing Cash, Conventional
Listing Terms Cash, Conventional
Financing Conventional
Read Less
Want to know what your home might be worth? Contact us for a FREE valuation!

Our team is ready to help you sell your home for the highest possible price ASAP

©2025 North Texas Real Estate Information Systems.
Bought with Chad Redel • Ebby Halliday, REALTORS





