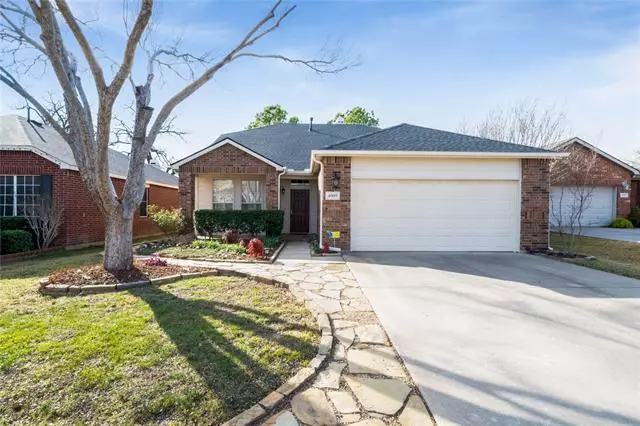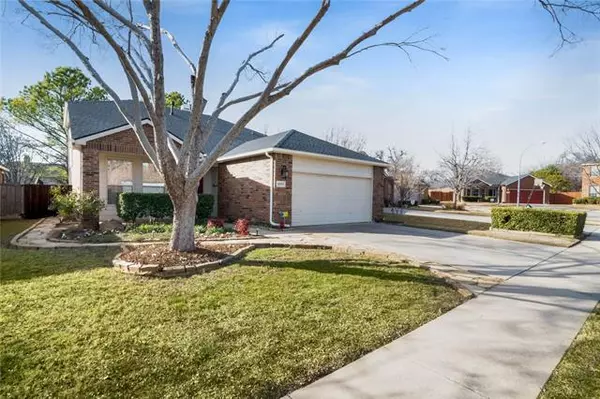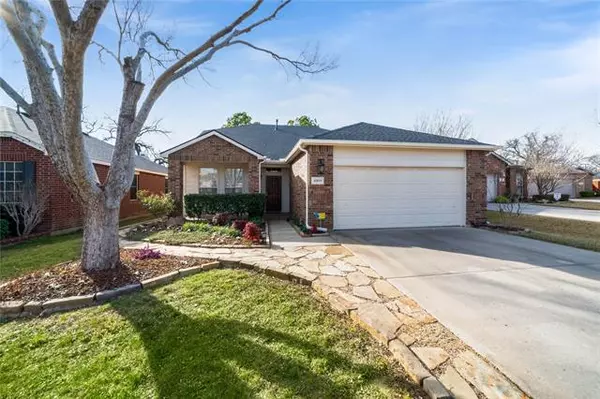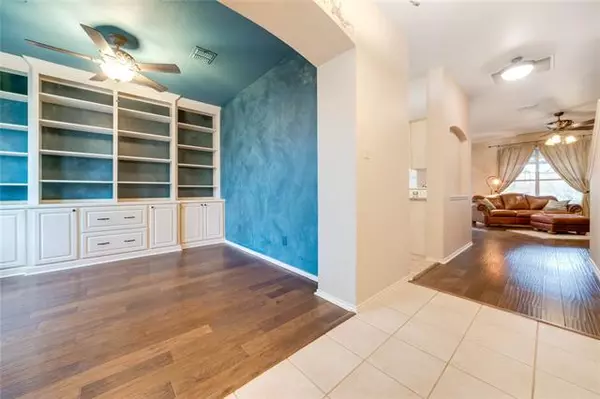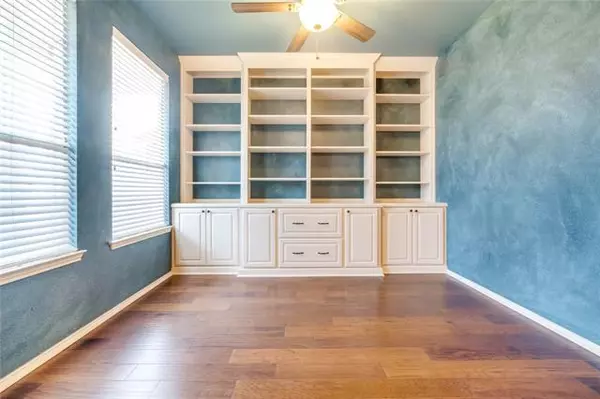$315,900
For more information regarding the value of a property, please contact us for a free consultation.
4009 Juniper Court Fort Worth, TX 76040
3 Beds
3 Baths
2,162 SqFt
Key Details
Property Type Single Family Home
Sub Type Single Family Residence
Listing Status Sold
Purchase Type For Sale
Square Footage 2,162 sqft
Price per Sqft $146
Subdivision Stone Wood Add
MLS Listing ID 14511891
Sold Date 04/26/21
Style Traditional
Bedrooms 3
Full Baths 2
Half Baths 1
HOA Y/N None
Total Fin. Sqft 2162
Year Built 2000
Annual Tax Amount $6,917
Lot Size 7,840 Sqft
Acres 0.18
Property Description
**MULTIPLE OFFERS- HIGHEST AND BEST by Sat, Feb 6th @ 3:00 pm. **Are you looking for space to expand and entertain your growing family? Then look no further. This immaculate, clean, freshly painted, well-maintained, one owner home located in highly sought after HEB district checks off all the boxes on your wish list. The backyard and deck offers phenomenal outdoor living space. Imagine, creating your own staycations in this oasis that is also a gardener's paradise. Located less than 15 minutes from DFW Airport this home has a 2nd floor game room that's already equipped with a pool table and all the supplies for great competitive fun. A new roof was installed in 2020. This is a must see and it won't last long.
Location
State TX
County Tarrant
Direction From TX 360, west on Trinity Blvd; Right on Sugarberry St; left onto Chittamwood Trl; Take the2nd right onto Juniper Ct.
Rooms
Dining Room 2
Interior
Interior Features Cable TV Available, Vaulted Ceiling(s)
Heating Central, Natural Gas
Cooling Central Air, Electric
Flooring Carpet, Wood
Fireplaces Number 1
Fireplaces Type Gas Starter
Appliance Dishwasher, Disposal, Electric Range, Microwave, Plumbed for Ice Maker
Heat Source Central, Natural Gas
Laundry Full Size W/D Area, Laundry Chute
Exterior
Exterior Feature Covered Deck, Covered Patio/Porch, Garden(s), Rain Gutters
Garage Spaces 2.0
Fence Vinyl, Wood
Utilities Available City Sewer, City Water
Roof Type Composition
Garage Yes
Building
Lot Description Sprinkler System
Story Two
Foundation Slab
Structure Type Brick,Siding
Schools
Elementary Schools Oakwoodter
Middle Schools Central
High Schools Trinity
School District Hurst-Euless-Bedford Isd
Others
Ownership See Tax Record
Acceptable Financing Cash, Conventional, FHA, VA Loan
Listing Terms Cash, Conventional, FHA, VA Loan
Financing Conventional
Read Less
Want to know what your home might be worth? Contact us for a FREE valuation!

Our team is ready to help you sell your home for the highest possible price ASAP

©2025 North Texas Real Estate Information Systems.
Bought with Tanwar Ravinder • The Michael Group Real Estate

