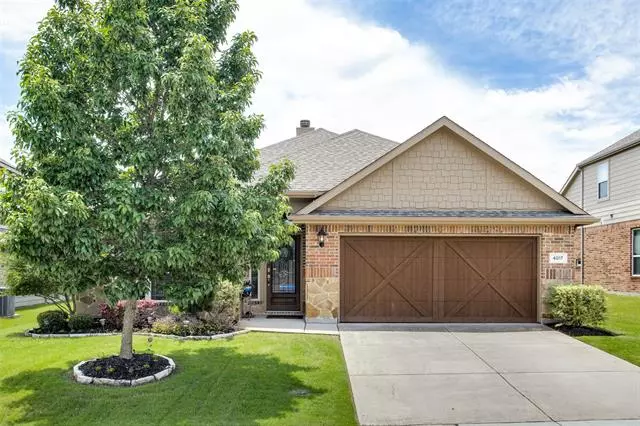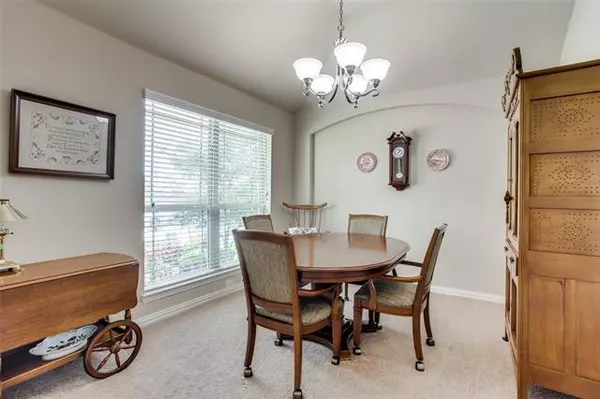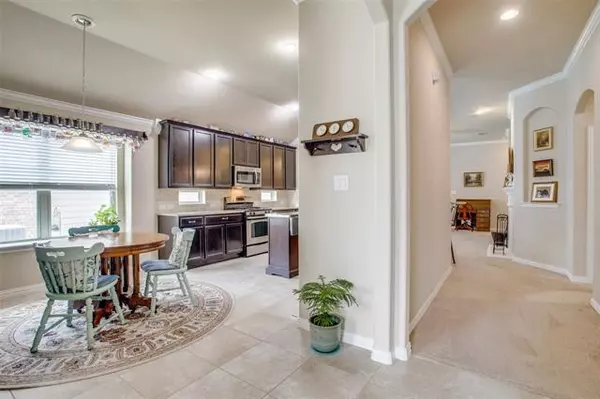$348,900
For more information regarding the value of a property, please contact us for a free consultation.
4017 Deer Crossing Drive Mckinney, TX 75071
3 Beds
2 Baths
2,068 SqFt
Key Details
Property Type Single Family Home
Sub Type Single Family Residence
Listing Status Sold
Purchase Type For Sale
Square Footage 2,068 sqft
Price per Sqft $168
Subdivision Inwood Hills Ph 3
MLS Listing ID 14591813
Sold Date 07/15/21
Style Craftsman,Traditional
Bedrooms 3
Full Baths 2
HOA Fees $37/ann
HOA Y/N Mandatory
Total Fin. Sqft 2068
Year Built 2013
Lot Size 7,448 Sqft
Acres 0.171
Property Description
**MULTIPLE OFFERS - DEADLINE SUNDAY AT 3PM** BEAUTIFUL FULLY LOADED 1-STORY HOME CENTERALLY LOCATED IN MCKINNEY. Come see this move-in ready home featuring 3 beds, 2 baths, formal dining room & a versatile flex room which can be used as a study, play, exercise or TV room. The spacious kitchen has granite counters, SS appliances, gas range & built-in microwave. The master bath has dual sinks & relaxing garden tub. Enjoy the outdoors with a large backyard, lush landscaping & covered patio. Also includes a cozy fireplace, radiant barrier & smart features like a Nest thermostat & Ring doorbell. The fridge, washer, dryer & kitchen island will stay with the home.
Location
State TX
County Collin
Community Community Pool, Playground
Direction From 121 take Hardin Rd North past Virginia Pkwy. Left on Lands End, Right on Park Meadow, Left on Deer Crossing. Home will be on the LeftFrom 380 take Hardin Rd South. Right on Lands End, Right on Park Meadow, Left on Deer Crossing. Home will be on the Left.
Rooms
Dining Room 2
Interior
Interior Features Cable TV Available, Decorative Lighting, High Speed Internet Available
Heating Central, Natural Gas
Cooling Ceiling Fan(s), Central Air, Electric
Flooring Carpet, Ceramic Tile
Fireplaces Number 1
Fireplaces Type Metal, Wood Burning
Appliance Dishwasher, Disposal, Gas Range, Ice Maker, Microwave, Plumbed for Ice Maker, Refrigerator, Vented Exhaust Fan, Gas Water Heater
Heat Source Central, Natural Gas
Laundry Electric Dryer Hookup, Full Size W/D Area, Washer Hookup
Exterior
Exterior Feature Covered Patio/Porch, Rain Gutters, Lighting
Garage Spaces 2.0
Fence Wood
Community Features Community Pool, Playground
Utilities Available City Sewer, City Water, Concrete, Curbs, Individual Gas Meter, Individual Water Meter, Sidewalk, Underground Utilities
Roof Type Composition
Garage Yes
Building
Lot Description Few Trees, Interior Lot, Landscaped, Sprinkler System, Subdivision
Story One
Foundation Slab
Structure Type Brick,Fiber Cement,Rock/Stone
Schools
Elementary Schools Minshew
Middle Schools Dr Jack Cockrill
High Schools Mckinney Boyd
School District Mckinney Isd
Others
Restrictions Deed
Ownership SEE AGENT
Acceptable Financing Cash, Conventional, FHA, VA Loan
Listing Terms Cash, Conventional, FHA, VA Loan
Financing Cash
Special Listing Condition Survey Available
Read Less
Want to know what your home might be worth? Contact us for a FREE valuation!

Our team is ready to help you sell your home for the highest possible price ASAP

©2025 North Texas Real Estate Information Systems.
Bought with Marty Erwin • Fathom Realty





