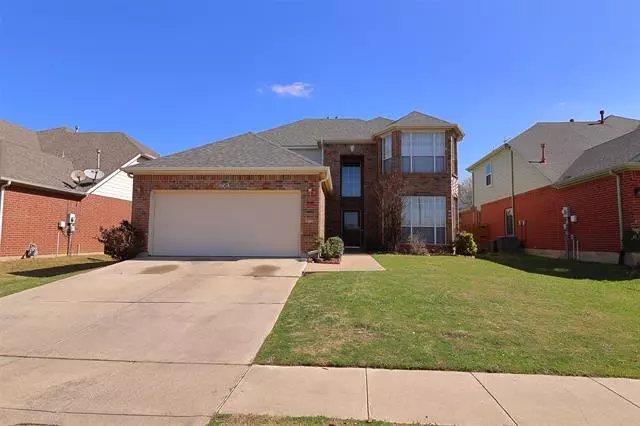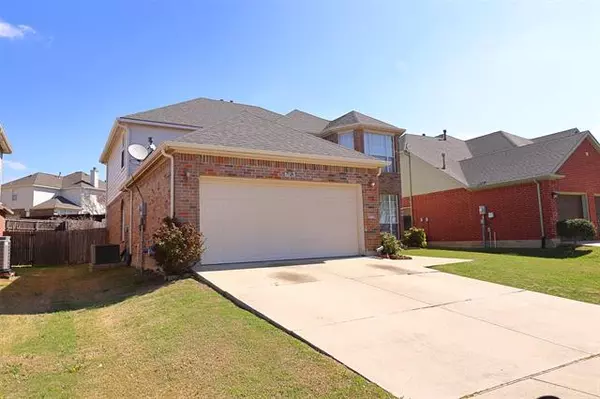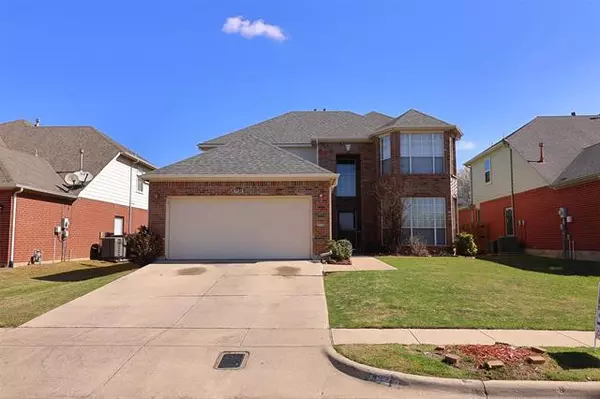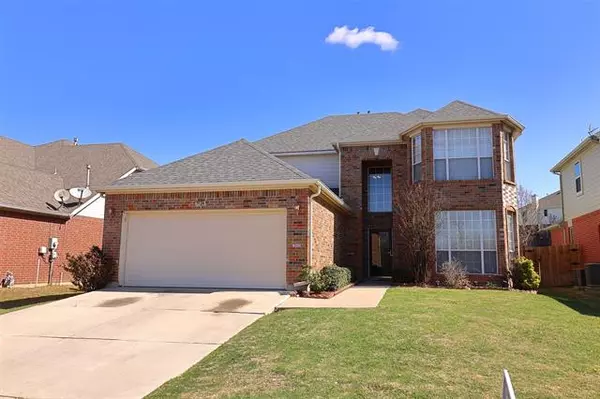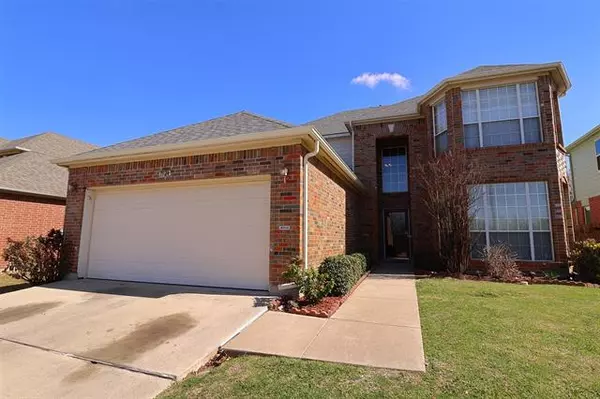$329,000
For more information regarding the value of a property, please contact us for a free consultation.
7924 Rushmore Court Fort Worth, TX 76137
5 Beds
4 Baths
2,503 SqFt
Key Details
Property Type Single Family Home
Sub Type Single Family Residence
Listing Status Sold
Purchase Type For Sale
Square Footage 2,503 sqft
Price per Sqft $131
Subdivision Park Bend Estates Add
MLS Listing ID 14524579
Sold Date 04/29/21
Style Traditional
Bedrooms 5
Full Baths 3
Half Baths 1
HOA Y/N None
Total Fin. Sqft 2503
Year Built 2001
Annual Tax Amount $7,057
Lot Size 8,799 Sqft
Acres 0.202
Property Description
SPACIOUS HOME IN SOUGHT AFTER PARK GLEN NEIGHBORHOOD-BUT NO HOA MEMBERSHIP REQUIRED WITH THIS ONE. Welcome home to this distinctly designed 5-3.5-2 open floor plan with nice size kitchen, granite countertops, and coffee bar. Enjoy entertaining guests in the living area downstairs or second living area (game room) upstairs. Large windows provide great natural lighting. With a powder room accessed from the main hallway, this home is perfect for entertaining. Relax in your large downstairs primary suite with separate vanities, walk-in shower, and walk-in closet. Enjoy your extra large quiet backyard or walk across the street to the play grounds, jogging paths, bike trails, and fishing pond of Arcadia Park.
Location
State TX
County Tarrant
Direction From 377, turn west on Basswood Boulevard to Park Vista, right on Park Vista to Glen Canyon, left on Glen Canyon, right on Black Hills, left on Glen Springs, left of Rushmore, home is on the left.
Rooms
Dining Room 2
Interior
Interior Features Cable TV Available
Heating Central, Natural Gas
Cooling Ceiling Fan(s), Central Air, Electric
Flooring Carpet, Ceramic Tile, Vinyl
Fireplaces Number 1
Fireplaces Type Brick, Gas Logs, Gas Starter
Appliance Dishwasher, Electric Cooktop, Microwave, Gas Water Heater
Heat Source Central, Natural Gas
Laundry Electric Dryer Hookup, Full Size W/D Area
Exterior
Garage Spaces 2.0
Fence Wood
Utilities Available City Sewer, City Water, Curbs
Roof Type Composition
Garage Yes
Building
Lot Description Landscaped, Subdivision
Story Two
Foundation Slab
Structure Type Brick,Siding
Schools
Elementary Schools Parkglen
Middle Schools Hillwood
High Schools Central
School District Keller Isd
Others
Ownership Harmohinder Singh
Acceptable Financing Cash, Conventional, FHA, VA Loan
Listing Terms Cash, Conventional, FHA, VA Loan
Financing Conventional
Read Less
Want to know what your home might be worth? Contact us for a FREE valuation!

Our team is ready to help you sell your home for the highest possible price ASAP

©2025 North Texas Real Estate Information Systems.
Bought with Hany Abdelmalek • Fathom Realty LLC

