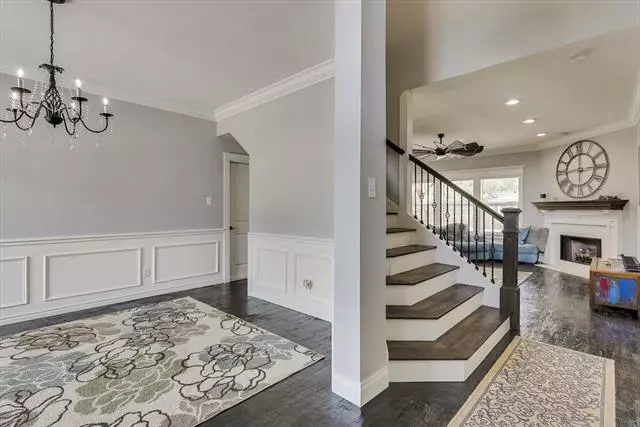$349,000
For more information regarding the value of a property, please contact us for a free consultation.
2613 Pinto Drive Denton, TX 76210
4 Beds
3 Baths
2,540 SqFt
Key Details
Property Type Single Family Home
Sub Type Single Family Residence
Listing Status Sold
Purchase Type For Sale
Square Footage 2,540 sqft
Price per Sqft $137
Subdivision Sundown Ranch Ph 3
MLS Listing ID 14608984
Sold Date 07/28/21
Style Traditional
Bedrooms 4
Full Baths 2
Half Baths 1
HOA Fees $25
HOA Y/N Mandatory
Total Fin. Sqft 2540
Year Built 2004
Annual Tax Amount $6,333
Lot Size 7,448 Sqft
Acres 0.171
Property Description
Multiple offers received. Offers due by the 3rd at noon.This beautifully remodeled home is located in the sought-after Sundown Ranch subdivision. It offers 4 bedrooms and 2.5 bathrooms. As you walk in you will notice the beautiful hand scraped wood floors throughout the main living area. And a great room that flows in to the oversized kitchen. A great place for the family or to host get-togethers with the friends. The master suite sits on the main floor, and you will find the remaining 3 bedrooms upstairs as well as the laundry room. Not to mention the spacious second living area. Seller is an agent. To be sold as is no further repairs to be made. Buyer and buyers agent to verify all information.
Location
State TX
County Denton
Community Community Pool, Jogging Path/Bike Path, Lake, Park, Playground
Direction Going north on Teasley Ln, turn right on to Sundown Blvd then a left on to Ranchman. Then a right on to Pinto. House will be on the left.
Rooms
Dining Room 1
Interior
Interior Features Cable TV Available, High Speed Internet Available
Heating Central, Natural Gas
Cooling Ceiling Fan(s), Central Air, Electric
Flooring Carpet, Luxury Vinyl Plank, Wood
Fireplaces Number 1
Fireplaces Type Gas Logs
Appliance Gas Range, Microwave, Plumbed For Gas in Kitchen, Plumbed for Ice Maker, Refrigerator, Gas Water Heater
Heat Source Central, Natural Gas
Exterior
Garage Spaces 2.0
Fence Wood
Community Features Community Pool, Jogging Path/Bike Path, Lake, Park, Playground
Utilities Available City Sewer
Roof Type Composition
Garage Yes
Building
Story Two
Foundation Slab
Structure Type Brick,Other
Schools
Elementary Schools Houston
Middle Schools Mcmath
High Schools Denton
School District Denton Isd
Others
Ownership Sean & Stephanie Genescritti
Acceptable Financing Cash, Conventional, FHA, VA Loan
Listing Terms Cash, Conventional, FHA, VA Loan
Financing Conventional
Read Less
Want to know what your home might be worth? Contact us for a FREE valuation!

Our team is ready to help you sell your home for the highest possible price ASAP

©2024 North Texas Real Estate Information Systems.
Bought with Karla E Renfrow • eXp Realty, LLC


