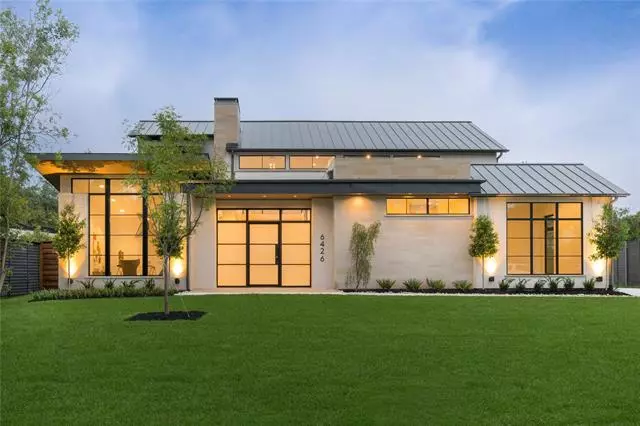$2,795,000
For more information regarding the value of a property, please contact us for a free consultation.
6426 Azalea Lane Dallas, TX 75230
5 Beds
7 Baths
6,843 SqFt
Key Details
Property Type Single Family Home
Sub Type Single Family Residence
Listing Status Sold
Purchase Type For Sale
Square Footage 6,843 sqft
Price per Sqft $408
Subdivision Royal Crest Add 05
MLS Listing ID 14512155
Sold Date 04/19/21
Style Contemporary/Modern,Other
Bedrooms 5
Full Baths 5
Half Baths 2
HOA Y/N None
Total Fin. Sqft 6843
Year Built 2020
Annual Tax Amount $25,518
Lot Size 0.379 Acres
Acres 0.379
Property Description
This gorgeous new construction Hayes Signature Homes property has a modern but warm aesthetic with stucco and limestone finishes on the exterior and a standing seam metal roof. The interior of this 6843 square foot home includes rift cut white oak cabinetry, elevated lighting, tile and countertop selections with quartzite in both the kitchen and master bath. The open concept floor plan has 5 bedrooms including the master and guest down, up and down downstairs utility rooms, 5 full and 2 half baths, a flex or game space down, playroom, office and 3 car garage. The flow of the home is wonderful with maximum livability in the heart of Preston Hollow.
Location
State TX
County Dallas
Direction From Royal Lane, go North on Preston to Azalea Lane, Go East on Azalea and the home is on the South side of the street.
Rooms
Dining Room 2
Interior
Interior Features Cable TV Available, Decorative Lighting, Flat Screen Wiring, High Speed Internet Available, Sound System Wiring, Wet Bar
Heating Central, Natural Gas
Cooling Ceiling Fan(s), Central Air, Electric
Flooring Carpet, Other, Wood
Fireplaces Number 2
Fireplaces Type Masonry
Appliance Built-in Refrigerator, Dishwasher, Electric Oven, Gas Cooktop, Ice Maker, Microwave, Tankless Water Heater, Gas Water Heater
Heat Source Central, Natural Gas
Exterior
Exterior Feature Covered Patio/Porch, Fire Pit, Rain Gutters
Garage Spaces 3.0
Fence Wood
Utilities Available City Sewer, City Water
Roof Type Metal
Garage Yes
Building
Lot Description Interior Lot, Lrg. Backyard Grass, Sprinkler System
Story Two
Foundation Combination
Structure Type Rock/Stone,Stucco
Schools
Elementary Schools Pershing
Middle Schools Benjamin Franklin
High Schools Hillcrest
School District Dallas Isd
Others
Restrictions No Known Restriction(s)
Ownership See Agent
Financing Conventional
Read Less
Want to know what your home might be worth? Contact us for a FREE valuation!

Our team is ready to help you sell your home for the highest possible price ASAP

©2024 North Texas Real Estate Information Systems.
Bought with Lauren Rockwell • Compass RE Texas, LLC


