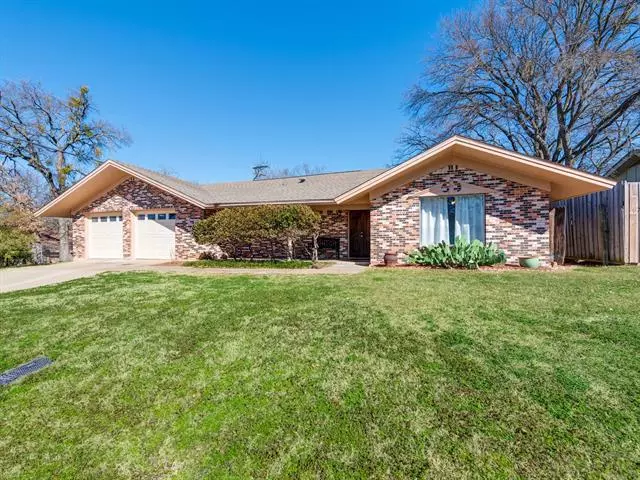$259,999
For more information regarding the value of a property, please contact us for a free consultation.
1204 Wade Drive Bedford, TX 76022
3 Beds
2 Baths
1,996 SqFt
Key Details
Property Type Single Family Home
Sub Type Single Family Residence
Listing Status Sold
Purchase Type For Sale
Square Footage 1,996 sqft
Price per Sqft $130
Subdivision Brook Hollow Bedford
MLS Listing ID 14521982
Sold Date 04/08/21
Bedrooms 3
Full Baths 2
HOA Y/N None
Total Fin. Sqft 1996
Year Built 1960
Annual Tax Amount $4,974
Lot Size 0.265 Acres
Acres 0.265
Property Description
Come step into your next beautiful home! This cozy abode boasts of an open kitchen floorplan with recently remodeled cabinets and a large island all topped with beautiful granite! Host friends and family in the dining nook and living room while preparing an epic feast! Treat yourself to a large primary bedroom with dual closets so you won't even have to share storage space! The primary bedroom includes a private ensuite bath and has direct access to the large concrete patio with plenty of space for entertaining! This dream house even includes a study - perfect for working from home! Solar panels will be paid off with proceeds from sale!
Location
State TX
County Tarrant
Direction Turns south off Hwy 121 onto Bedford Euless Rd, turn south onto Wade Dr, house will be 0.5 mile down on the left.
Rooms
Dining Room 1
Interior
Interior Features Cable TV Available, High Speed Internet Available, Paneling
Heating Central, Natural Gas
Cooling Attic Fan, Ceiling Fan(s), Central Air, Electric
Flooring Carpet, Ceramic Tile, Travertine Stone
Fireplaces Number 1
Fireplaces Type Brick, Gas Starter, Wood Burning
Appliance Dishwasher, Disposal, Electric Cooktop, Plumbed for Ice Maker, Gas Water Heater
Heat Source Central, Natural Gas
Laundry Electric Dryer Hookup, Full Size W/D Area, Washer Hookup
Exterior
Garage Spaces 2.0
Fence Chain Link
Utilities Available All Weather Road, City Sewer, City Water, Concrete, Curbs, Individual Gas Meter, Sidewalk, Underground Utilities
Roof Type Composition
Garage Yes
Building
Lot Description Few Trees, Subdivision
Story One
Foundation Slab
Structure Type Brick
Schools
Elementary Schools Stonegate
Middle Schools Central
High Schools Bell
School District Hurst-Euless-Bedford Isd
Others
Ownership pacheco, michael & roxanne
Acceptable Financing Cash, Conventional, FHA, FHA-203K, FHA Assumable, VA Loan
Listing Terms Cash, Conventional, FHA, FHA-203K, FHA Assumable, VA Loan
Financing FHA
Read Less
Want to know what your home might be worth? Contact us for a FREE valuation!

Our team is ready to help you sell your home for the highest possible price ASAP

©2024 North Texas Real Estate Information Systems.
Bought with Angela Stilson • Berkshire HathawayHS PenFed TX


