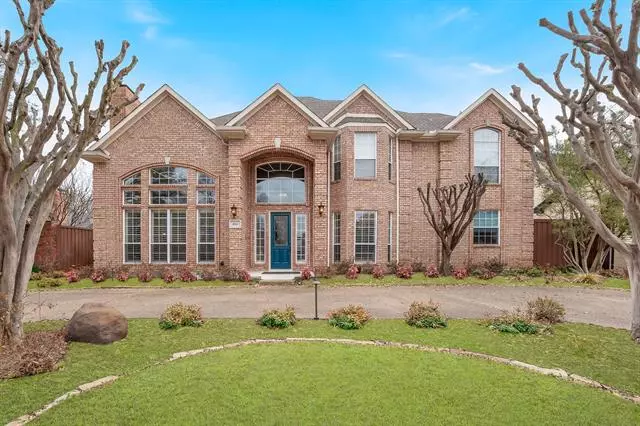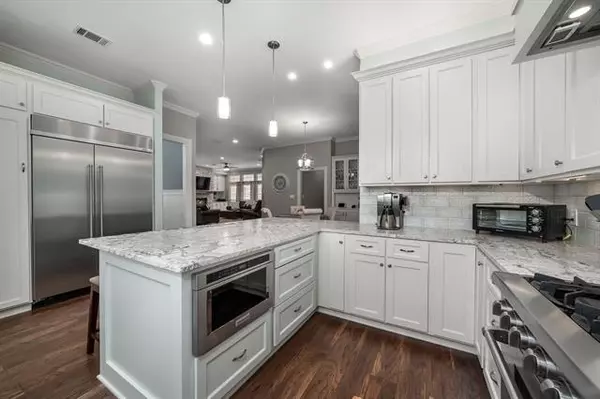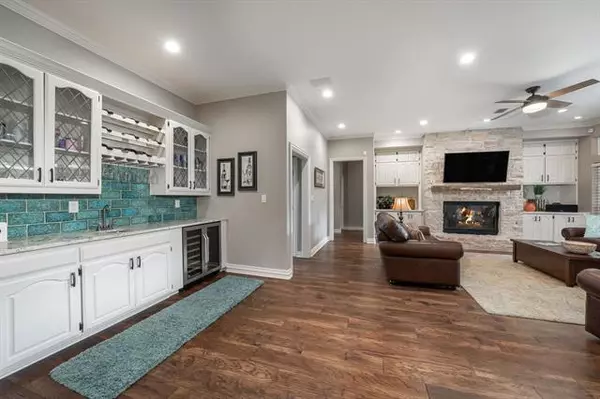$799,000
For more information regarding the value of a property, please contact us for a free consultation.
4904 Stony Ford Drive Dallas, TX 75287
5 Beds
5 Baths
3,621 SqFt
Key Details
Property Type Single Family Home
Sub Type Single Family Residence
Listing Status Sold
Purchase Type For Sale
Square Footage 3,621 sqft
Price per Sqft $220
Subdivision Bent Tree North 4
MLS Listing ID 14530054
Sold Date 06/07/21
Style Traditional
Bedrooms 5
Full Baths 4
Half Baths 1
HOA Y/N Voluntary
Total Fin. Sqft 3621
Year Built 1989
Annual Tax Amount $12,980
Lot Size 9,147 Sqft
Acres 0.21
Property Description
Stunning updated custom home in Bent Tree North with versatile open concept floor plan. Designer finish out & color palette make this a move in ready home. Five bedroom floor plan features 2 bedrooms on first floor with one currently used as home office. Chef's kitchen features leathered quartzite counters with designer tile back splash, stainless appliances, built in refrigerator, 6 burner gas range & microwave drawer. Home has 3 fireplaces, wood floors in downstairs living areas, wet bar with wine & beverage refrigerator. Abundance of natural light & plantation shutters on front of home. Master Retreat features cove ceiling, designer accent wood wall, fireplace & spa master bath with dual vanities.
Location
State TX
County Collin
Direction From Frankford, south on Coral Ridge to Holly Tree. Turn Right on Holly Tree to Fox Fire Drive. Fox Fire Drive to Stony Ford. Home is on the South side of the street.
Rooms
Dining Room 2
Interior
Interior Features Built-in Wine Cooler, Decorative Lighting, Flat Screen Wiring, High Speed Internet Available, Wet Bar
Heating Central, Natural Gas
Cooling Ceiling Fan(s), Central Air, Electric
Flooring Carpet, Ceramic Tile, Wood
Fireplaces Number 3
Fireplaces Type Gas Logs, Gas Starter, Master Bedroom, Stone
Appliance Built-in Refrigerator, Dishwasher, Disposal, Electric Oven, Gas Cooktop, Microwave, Plumbed For Gas in Kitchen, Plumbed for Ice Maker, Vented Exhaust Fan, Gas Water Heater
Heat Source Central, Natural Gas
Laundry Electric Dryer Hookup, Full Size W/D Area, Washer Hookup
Exterior
Exterior Feature Covered Patio/Porch
Garage Spaces 3.0
Fence Wood
Pool Gunite, In Ground, Pool/Spa Combo, Pool Sweep, Water Feature
Utilities Available Alley, Asphalt, City Sewer, City Water
Roof Type Composition
Garage Yes
Private Pool 1
Building
Lot Description Few Trees, Interior Lot, Landscaped, Sprinkler System, Subdivision
Story Two
Foundation Slab
Structure Type Brick
Schools
Elementary Schools Mitchell
Middle Schools Frankford
High Schools Plano West
School District Plano Isd
Others
Ownership see agent
Acceptable Financing Cash, Conventional
Listing Terms Cash, Conventional
Financing Conventional
Special Listing Condition Aerial Photo
Read Less
Want to know what your home might be worth? Contact us for a FREE valuation!

Our team is ready to help you sell your home for the highest possible price ASAP

©2025 North Texas Real Estate Information Systems.
Bought with Ruth Mcgill • The Michael Group





