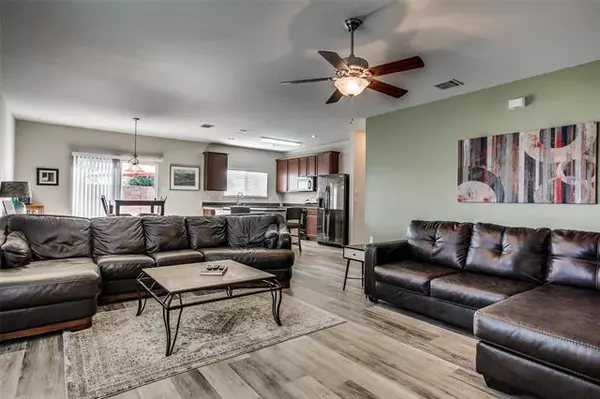$265,000
For more information regarding the value of a property, please contact us for a free consultation.
10553 Rising Knoll Lane Fort Worth, TX 76131
3 Beds
2 Baths
1,679 SqFt
Key Details
Property Type Single Family Home
Sub Type Single Family Residence
Listing Status Sold
Purchase Type For Sale
Square Footage 1,679 sqft
Price per Sqft $157
Subdivision Fossil Hill Estates
MLS Listing ID 14602045
Sold Date 07/23/21
Style Traditional
Bedrooms 3
Full Baths 2
HOA Fees $30/ann
HOA Y/N Mandatory
Total Fin. Sqft 1679
Year Built 2010
Annual Tax Amount $5,707
Lot Size 5,009 Sqft
Acres 0.115
Property Description
Home Sweet Suburban Home! This immaculately maintained updated home is in the highly sought-after Northwest ISD with an elementary school close by. This bright floorplan includes an oversized living area, with an adjoining dining and kitchen space that includes a huge island. This open concept is great for entertaining and family gatherings. New in 2021, Luxury Vynl Plank flooring and roof. Glass sliders open to an oversized private patio with no neighbor directly behind the property. The HOA amenities include an adult and kiddie pool with a waterpark theme, playground, and clubhouse. Minutes away from the Ft Worth Alliance corridor which includes the shopping and dining conveniences you want close by.
Location
State TX
County Tarrant
Community Club House, Community Pool, Park, Playground
Direction From Hwy 287, West on Bonds Branch, Left on Wagley Robertson, Left on Winding Passage, Right on Rising Knoll, second home on the Right.
Rooms
Dining Room 1
Interior
Interior Features Cable TV Available, Decorative Lighting, Flat Screen Wiring, High Speed Internet Available, Vaulted Ceiling(s)
Heating Central, Electric
Cooling Ceiling Fan(s), Central Air, Electric
Flooring Luxury Vinyl Plank
Appliance Dishwasher, Disposal, Electric Cooktop, Electric Oven, Microwave, Plumbed for Ice Maker, Electric Water Heater
Heat Source Central, Electric
Exterior
Exterior Feature Fire Pit
Garage Spaces 2.0
Fence Wood
Community Features Club House, Community Pool, Park, Playground
Utilities Available City Sewer, City Water
Roof Type Composition
Garage Yes
Building
Lot Description Interior Lot, Landscaped, Lrg. Backyard Grass, Subdivision
Story One
Foundation Slab
Structure Type Brick,Rock/Stone
Schools
Elementary Schools Sonny And Allegra Nance
Middle Schools Chisholmtr
High Schools Northwest
School District Northwest Isd
Others
Restrictions Unknown Encumbrance(s)
Ownership James Koket
Acceptable Financing Cash, Conventional, FHA, VA Loan
Listing Terms Cash, Conventional, FHA, VA Loan
Financing Conventional
Special Listing Condition Survey Available
Read Less
Want to know what your home might be worth? Contact us for a FREE valuation!

Our team is ready to help you sell your home for the highest possible price ASAP

©2025 North Texas Real Estate Information Systems.
Bought with Cara Balderas • Indwell





