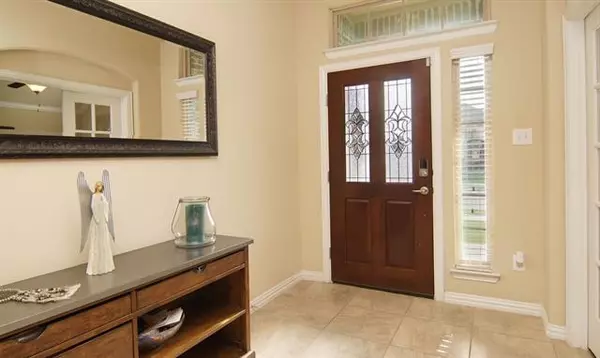$316,900
For more information regarding the value of a property, please contact us for a free consultation.
14805 Gilley Lane Fort Worth, TX 76052
3 Beds
2 Baths
1,874 SqFt
Key Details
Property Type Single Family Home
Sub Type Single Family Residence
Listing Status Sold
Purchase Type For Sale
Square Footage 1,874 sqft
Price per Sqft $169
Subdivision Sendera Ranch East Ph 10
MLS Listing ID 14588196
Sold Date 07/07/21
Style Traditional
Bedrooms 3
Full Baths 2
HOA Fees $46/qua
HOA Y/N Mandatory
Total Fin. Sqft 1874
Year Built 2017
Annual Tax Amount $5,690
Lot Size 5,749 Sqft
Acres 0.132
Property Description
Pride of ownership shows in this beautiful 3-2-2 with study. Kitchen features granite counter tops and stunning copper farmhouse sink. Complete Smart home. Tile and gorgeous laminate floors through out. Custom designed drystack wood burning fireplace made of Austin Stone. Shelves on each side feature fold down doors that provide lots of hidden storage. Master bath features gorgeous walk in shower with adjustable rain shower head. Full sprinkler system front and back. Extended patio in backyard with your very own fire pit. Two community pools, splash park, playground, tennis courts and jogging trail. Hurry this one won't last!
Location
State TX
County Denton
Direction GPS
Rooms
Dining Room 1
Interior
Interior Features Cable TV Available, Decorative Lighting, High Speed Internet Available
Heating Central, Natural Gas
Cooling Ceiling Fan(s), Central Air, Electric
Flooring Carpet, Ceramic Tile
Fireplaces Number 1
Fireplaces Type Electric
Appliance Built-in Gas Range, Dishwasher, Disposal, Microwave, Plumbed for Ice Maker, Vented Exhaust Fan, Gas Water Heater
Heat Source Central, Natural Gas
Exterior
Exterior Feature Covered Patio/Porch, Rain Gutters
Garage Spaces 2.0
Fence Wood
Utilities Available City Sewer, City Water, Concrete, Curbs, Sidewalk, Underground Utilities
Roof Type Composition
Garage Yes
Building
Lot Description Few Trees, Interior Lot, Landscaped, Sprinkler System, Subdivision
Story One
Foundation Slab
Structure Type Brick,Fiber Cement,Rock/Stone
Schools
Elementary Schools Jc Thompson
Middle Schools Wilson
High Schools Northwest
School District Northwest Isd
Others
Restrictions Deed
Ownership Jason Simpkins
Acceptable Financing Cash, Conventional, FHA, VA Loan
Listing Terms Cash, Conventional, FHA, VA Loan
Financing Conventional
Read Less
Want to know what your home might be worth? Contact us for a FREE valuation!

Our team is ready to help you sell your home for the highest possible price ASAP

©2025 North Texas Real Estate Information Systems.
Bought with Jon Sutton • eXp Realty LLC





