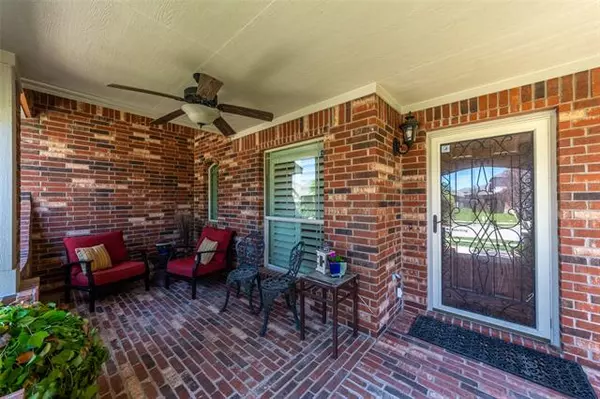$320,000
For more information regarding the value of a property, please contact us for a free consultation.
913 Fulbourne Drive Anna, TX 75409
3 Beds
2 Baths
1,848 SqFt
Key Details
Property Type Single Family Home
Sub Type Single Family Residence
Listing Status Sold
Purchase Type For Sale
Square Footage 1,848 sqft
Price per Sqft $173
Subdivision West Crossing
MLS Listing ID 14569554
Sold Date 06/10/21
Bedrooms 3
Full Baths 2
HOA Fees $20
HOA Y/N Mandatory
Total Fin. Sqft 1848
Year Built 2012
Lot Size 6,708 Sqft
Acres 0.154
Property Description
Beautifully updated and loaded with upgrades in sought after West Crossing. Gorgeous hand-scraped hardwood flooring in main living areas & master bedroom plus upgraded c-tile in other 2 bedrooms, baths & utility room. So many wonderful features including plantation shutters, bricked front porch, extended back patio w pergola, professionally installed landscape lighting in front & back, fire pit w stone bench. Master bath recently remodeled...large shower, vanity w storage added. Custom closet in master closet & other BR. Outside ceiling fans, wood garage door. You will love all the windows & window ledges. LG fridge & LG washer & dryer convey with sale. Roof replaced 2019.Community pool, park & activities.
Location
State TX
County Collin
Community Club House, Community Pool, Jogging Path/Bike Path, Playground
Direction From Hwy 75, take exit FM-455 and turn East. Turn left on West Crossing and right on Fulbourne.
Rooms
Dining Room 1
Interior
Interior Features Cable TV Available, Decorative Lighting, High Speed Internet Available, Vaulted Ceiling(s)
Heating Central, Natural Gas
Cooling Ceiling Fan(s), Central Air, Electric
Flooring Ceramic Tile, Wood
Appliance Convection Oven, Dishwasher, Disposal, Gas Range, Microwave, Plumbed for Ice Maker, Refrigerator, Gas Water Heater
Heat Source Central, Natural Gas
Laundry Full Size W/D Area, Gas Dryer Hookup, Washer Hookup
Exterior
Exterior Feature Covered Patio/Porch, Fire Pit, Rain Gutters, Outdoor Living Center
Garage Spaces 2.0
Fence Wood
Community Features Club House, Community Pool, Jogging Path/Bike Path, Playground
Utilities Available City Sewer, City Water, Concrete, Curbs, Sidewalk
Roof Type Composition
Garage Yes
Building
Lot Description Few Trees, Interior Lot, Landscaped, Lrg. Backyard Grass, Sprinkler System, Subdivision
Story One
Foundation Slab
Structure Type Brick,Rock/Stone
Schools
Elementary Schools Joe K Bryant
Middle Schools Anna
High Schools Anna
School District Anna Isd
Others
Ownership Contact Agent
Acceptable Financing Cash, Conventional, FHA, USDA Loan, VA Loan
Listing Terms Cash, Conventional, FHA, USDA Loan, VA Loan
Financing Conventional
Special Listing Condition Res. Service Contract, Survey Available
Read Less
Want to know what your home might be worth? Contact us for a FREE valuation!

Our team is ready to help you sell your home for the highest possible price ASAP

©2025 North Texas Real Estate Information Systems.
Bought with Gayla Lowke • Ebby Halliday, REALTORS





