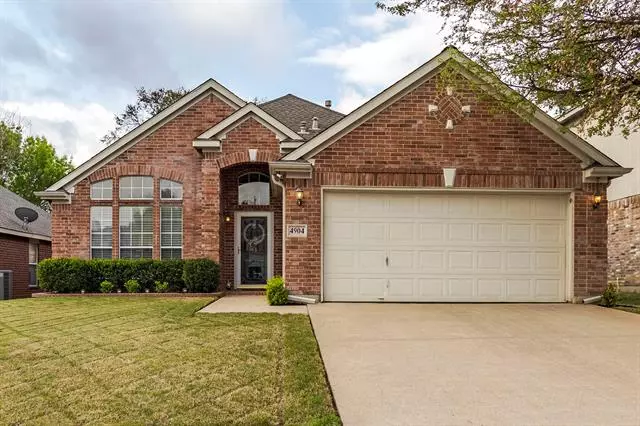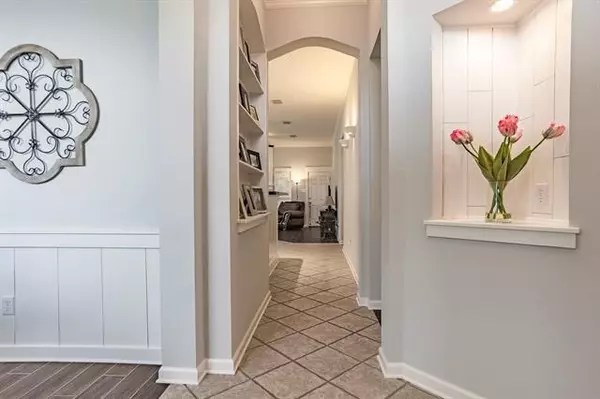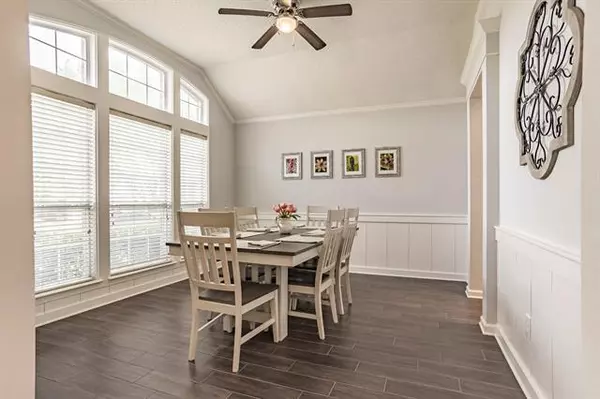$259,900
For more information regarding the value of a property, please contact us for a free consultation.
4904 Orchid Drive Fort Worth, TX 76137
3 Beds
2 Baths
1,652 SqFt
Key Details
Property Type Single Family Home
Sub Type Single Family Residence
Listing Status Sold
Purchase Type For Sale
Square Footage 1,652 sqft
Price per Sqft $157
Subdivision Sterling Creek Add
MLS Listing ID 14543013
Sold Date 05/06/21
Style Traditional
Bedrooms 3
Full Baths 2
HOA Y/N None
Total Fin. Sqft 1652
Year Built 1999
Annual Tax Amount $4,295
Lot Size 4,922 Sqft
Acres 0.113
Property Description
Remodeled to perfection. Open floor plan with the family room and the kitchen. Lots of countertop space and a wonderful double oven all ready for the home cook or budding chef. You will be amazed at the quality of the remodel, the kitchen has an intricate design of shiplap ceiling and walls. This home has a formal dining room that could be used as a study. The secondary bedrooms are split from the master bedroom. And who would not want to cozy up to the fireplace in the family room. What's more, go to the private back yard and relax in the cool evenings. Storage is not a problem either, check out the storage unit in the back yard. MULTIPLE OFFERS RECEIVED. OFFER DEADLINE due by 8pm SUNDAY, APRIL 11.
Location
State TX
County Tarrant
Direction From SH377 go west on Western Center Blvd, turn right onto Braeview Dr, Turn left on Orchid. Home faces north and is on the right.
Rooms
Dining Room 2
Interior
Interior Features High Speed Internet Available, Vaulted Ceiling(s)
Heating Central, Natural Gas
Cooling Ceiling Fan(s), Central Air, Electric
Flooring Ceramic Tile, Wood
Fireplaces Number 1
Fireplaces Type Wood Burning
Appliance Double Oven, Electric Cooktop, Microwave
Heat Source Central, Natural Gas
Exterior
Exterior Feature Covered Patio/Porch, Rain Gutters, Storage
Garage Spaces 2.0
Fence Wood
Utilities Available All Weather Road, City Sewer, City Water, Curbs, Sidewalk
Roof Type Composition
Garage Yes
Building
Lot Description Interior Lot, Landscaped, Sprinkler System, Subdivision
Story One
Foundation Slab
Structure Type Brick
Schools
Elementary Schools Bluebonnet
Middle Schools Hillwood
High Schools Fossilridg
School District Keller Isd
Others
Restrictions Unknown Encumbrance(s)
Ownership DIXON
Acceptable Financing Cash, Conventional, FHA, VA Loan
Listing Terms Cash, Conventional, FHA, VA Loan
Financing Conventional
Read Less
Want to know what your home might be worth? Contact us for a FREE valuation!

Our team is ready to help you sell your home for the highest possible price ASAP

©2025 North Texas Real Estate Information Systems.
Bought with Lauren Moore • Compass RE Texas, LLC





