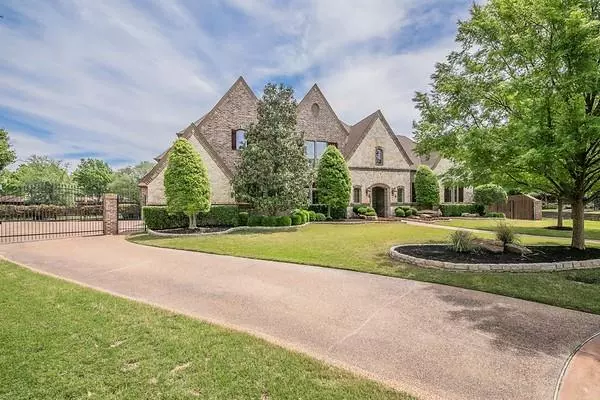$1,495,000
For more information regarding the value of a property, please contact us for a free consultation.
807 Worthing Court Southlake, TX 76092
5 Beds
6 Baths
5,710 SqFt
Key Details
Property Type Single Family Home
Sub Type Single Family Residence
Listing Status Sold
Purchase Type For Sale
Square Footage 5,710 sqft
Price per Sqft $261
Subdivision Worthing Add
MLS Listing ID 14549073
Sold Date 06/14/21
Style Traditional
Bedrooms 5
Full Baths 5
Half Baths 1
HOA Y/N None
Total Fin. Sqft 5710
Year Built 2002
Annual Tax Amount $26,544
Lot Size 0.807 Acres
Acres 0.807
Property Description
MULTIPLE OFFERS DEADLINE 3pm 1st May 2021. Beautiful custom home in Southlake with a floorplan second to none. Original owner home is situated on a large 0.872 acre lot in a CUL-DE-SAC with NO HOA! This gorgeous home features hand scraped hardwoods, gourmet kitchen with island & lots of counter space with TWO dishwashers for easy cleanup. Enjoy sports in this amazing media room which comes with two tv's, a media screen & audio equipment. The oversized master bedroom windows over looks the sparkling pool with a great sitting area for reading with lots of natural light. This home has been designed for entertaining with a huge outdoor living space and fire pit.
Location
State TX
County Tarrant
Direction I35W S, Ex 70 to SH114. Left on SH114 E, 2.2 mi take slight R turn on W Byron Nelson Blvd, 1.8 mi L to merge on SH114E, 6.9 mi Ex Kimball Ave, R on N Kimball Ave, 0.8 mi R on Crooked Ln, 700 ft R on Brookshire Dr, 0.4 mi R on Chatham Ct, 150 ft L on Rainbow St, 500 ft L on Worthing Ct, 500 ft Arrive
Rooms
Dining Room 2
Interior
Interior Features Central Vacuum, Decorative Lighting, Flat Screen Wiring, High Speed Internet Available, Multiple Staircases, Smart Home System, Sound System Wiring, Vaulted Ceiling(s), Wet Bar
Heating Central, Natural Gas, Zoned
Cooling Ceiling Fan(s), Central Air, Electric, Zoned
Flooring Carpet, Slate, Stone, Wood
Fireplaces Number 3
Fireplaces Type Gas Logs, Masonry, Metal, Wood Burning
Equipment Intercom
Appliance Built-in Refrigerator, Convection Oven, Dishwasher, Disposal, Double Oven, Gas Cooktop, Ice Maker, Microwave, Plumbed For Gas in Kitchen, Plumbed for Ice Maker, Refrigerator, Vented Exhaust Fan, Gas Water Heater
Heat Source Central, Natural Gas, Zoned
Laundry Electric Dryer Hookup, Full Size W/D Area, Gas Dryer Hookup, Washer Hookup
Exterior
Exterior Feature Attached Grill, Covered Patio/Porch, Fire Pit, Rain Gutters, Lighting, Other, Outdoor Living Center
Garage Spaces 4.0
Fence Gate, Metal, Wood
Pool Gunite, In Ground, Separate Spa/Hot Tub, Pool Sweep, Water Feature
Utilities Available City Sewer, City Water, Curbs, Underground Utilities
Roof Type Composition
Garage Yes
Private Pool 1
Building
Lot Description Cul-De-Sac, Interior Lot, Landscaped, Lrg. Backyard Grass, Many Trees, Sprinkler System, Subdivision
Story Two
Foundation Slab
Structure Type Brick,Rock/Stone
Schools
Elementary Schools Oldunion
Middle Schools Dawson
High Schools Carroll
School District Carroll Isd
Others
Ownership See Tax
Acceptable Financing Cash, Conventional
Listing Terms Cash, Conventional
Financing Conventional
Special Listing Condition Aerial Photo
Read Less
Want to know what your home might be worth? Contact us for a FREE valuation!

Our team is ready to help you sell your home for the highest possible price ASAP

©2025 North Texas Real Estate Information Systems.
Bought with Troy George • Synergy Realty





