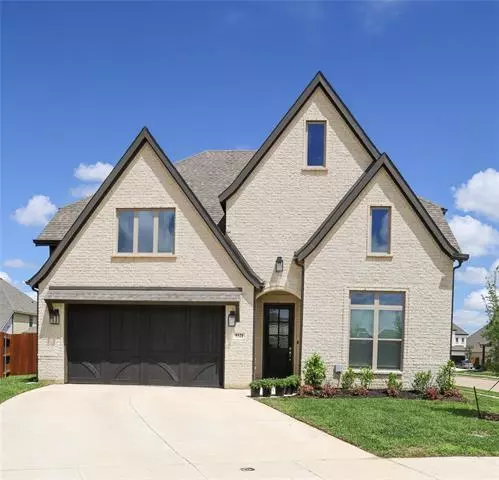$474,900
For more information regarding the value of a property, please contact us for a free consultation.
9321 Brindle Drive Fort Worth, TX 76118
3 Beds
3 Baths
2,757 SqFt
Key Details
Property Type Single Family Home
Sub Type Single Family Residence
Listing Status Sold
Purchase Type For Sale
Square Footage 2,757 sqft
Price per Sqft $172
Subdivision Lakes Of River Trails - East
MLS Listing ID 14569393
Sold Date 06/09/21
Style Traditional
Bedrooms 3
Full Baths 2
Half Baths 1
HOA Fees $33/ann
HOA Y/N Mandatory
Total Fin. Sqft 2757
Year Built 2020
Annual Tax Amount $10,270
Lot Size 7,971 Sqft
Acres 0.183
Lot Dimensions 110x72.5
Property Description
Newly built in 2020, this gorgeous home on a large corner lot is located in the highly rated Hurst-Euless-Bedford School District with a brand new elementary school a short walk away. Light, bright, and open with lots of windows and upgrades. Cook like a pro in the spacious, luxury kitchen featuring a double oven, gas cooktop, quartz counters, and large island with a built in trash-recycling drawer. Master suite with garden tub, separate shower and double sinks. Huge walk-in closet with built-ins and a triple tiered rack, adjacent to laundry. Attic decking for extra storage. Well-maintained neighborhood with lakes, walking trails and an active HOA Social Committee. Showings available with 1 hour notice.
Location
State TX
County Tarrant
Community Greenbelt, Jogging Path/Bike Path, Lake, Perimeter Fencing
Direction North on I-820 to exit 25 for Trinity Blvd. Keep right at the fork and merge onto Trinity Blvd. Turn right onto S Precinct Line Rd. Turn left onto River Trails Blvd-Trammel Davis Rd. Turn left onto Walker Creek Rd. Turn right onto Sunrise Trail. Turn left onto Brindle Dr.
Rooms
Dining Room 1
Interior
Interior Features Cable TV Available, Decorative Lighting, Flat Screen Wiring, High Speed Internet Available, Smart Home System
Heating Central, Natural Gas
Cooling Ceiling Fan(s), Central Air, Electric
Flooring Carpet, Vinyl
Fireplaces Number 1
Fireplaces Type Gas Logs
Appliance Convection Oven, Dishwasher, Double Oven, Electric Oven, Gas Cooktop, Microwave, Plumbed for Ice Maker, Gas Water Heater
Heat Source Central, Natural Gas
Laundry Electric Dryer Hookup, Full Size W/D Area, Washer Hookup
Exterior
Exterior Feature Covered Patio/Porch, Lighting
Garage Spaces 2.0
Fence Wood
Community Features Greenbelt, Jogging Path/Bike Path, Lake, Perimeter Fencing
Utilities Available City Sewer, City Water, Community Mailbox, Curbs, Individual Gas Meter, Individual Water Meter, Sidewalk, Underground Utilities
Roof Type Composition
Garage Yes
Building
Lot Description Corner Lot, Irregular Lot, Landscaped, Sprinkler System
Story Two
Foundation Slab
Structure Type Brick,Siding
Schools
Elementary Schools Westhurst
Middle Schools Hurst
High Schools Bell
School District Hurst-Euless-Bedford Isd
Others
Restrictions Agricultural,Animals,Architectural,Building,No Livestock,No Mobile Home,Other
Ownership Mandy & Aswad Brantley
Acceptable Financing Cash, Conventional, Fixed, VA Loan
Listing Terms Cash, Conventional, Fixed, VA Loan
Financing Conventional
Read Less
Want to know what your home might be worth? Contact us for a FREE valuation!

Our team is ready to help you sell your home for the highest possible price ASAP

©2024 North Texas Real Estate Information Systems.
Bought with John Prell • Creekview Realty


