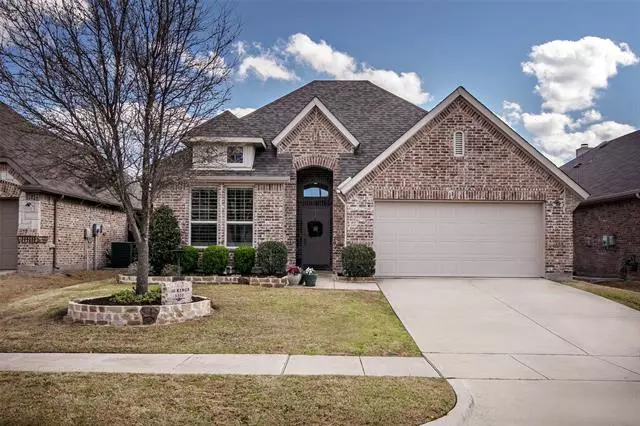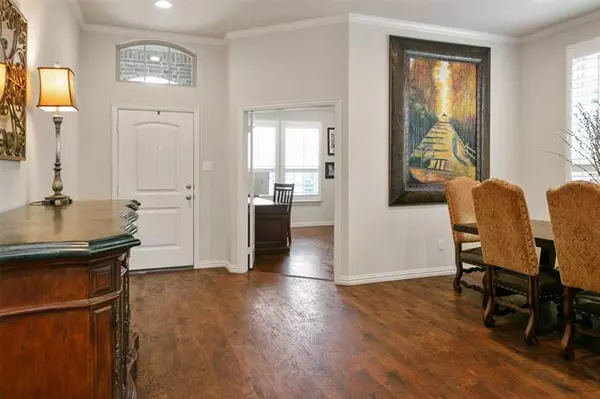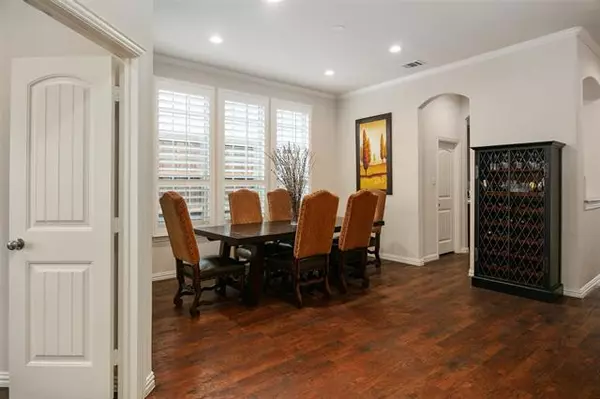$400,000
For more information regarding the value of a property, please contact us for a free consultation.
5305 Datewood Lane Mckinney, TX 75071
4 Beds
2 Baths
2,369 SqFt
Key Details
Property Type Single Family Home
Sub Type Single Family Residence
Listing Status Sold
Purchase Type For Sale
Square Footage 2,369 sqft
Price per Sqft $168
Subdivision Heatherwood Ph Three C
MLS Listing ID 14541868
Sold Date 05/20/21
Style Traditional
Bedrooms 4
Full Baths 2
HOA Fees $32/ann
HOA Y/N Mandatory
Total Fin. Sqft 2369
Year Built 2013
Lot Size 6,359 Sqft
Acres 0.146
Lot Dimensions TBV
Property Description
MULTIPLE OFFER DEADLINE - Sunday 4-11-2021 12pm Luxury vinyl in all the living spaces, engineered wood in all the bedrooms, gorgeous 5 inch plantation shutters on every window! A huge kitchen island that's perfect for family and friends to gather around. A beautiful and open floor plan that lends itself to entertaining. You will enjoy a beautiful pool with a spa - perfect for volleyball or just lounging around. Privacy at its best in this backyard with a gorgeous board on board 8ft fence just installed in late 2020. Small side yards are landscaped with crushed granite for a very clean and easy upkeep! Located within walking distance to the elementary school, park and trail!
Location
State TX
County Collin
Direction From 380 go North on Lake Forest, Take a left on Heatherwood , take a right onThen a final right on Datewood. 5305 will be on your right.
Rooms
Dining Room 2
Interior
Interior Features Cable TV Available, Decorative Lighting, Dry Bar, Flat Screen Wiring, High Speed Internet Available, Vaulted Ceiling(s)
Cooling Ceiling Fan(s), Central Air, Electric, Gas
Flooring Ceramic Tile, Vinyl, Wood
Fireplaces Number 1
Fireplaces Type Gas Logs, Stone
Appliance Dishwasher, Disposal, Electric Cooktop, Microwave, Plumbed for Ice Maker, Gas Water Heater
Exterior
Exterior Feature Covered Patio/Porch, Rain Gutters
Garage Spaces 2.0
Fence Wood
Pool Gunite, Heated, In Ground, Separate Spa/Hot Tub, Pool Sweep
Utilities Available City Sewer, City Water, Individual Gas Meter, Individual Water Meter, Sidewalk
Roof Type Composition
Garage Yes
Private Pool 1
Building
Lot Description Few Trees, Interior Lot, Landscaped, No Backyard Grass, Sprinkler System, Subdivision
Story One
Foundation Slab
Structure Type Brick
Schools
Elementary Schools John A Baker
Middle Schools Bill Hays
High Schools Rock Hill
School District Prosper Isd
Others
Ownership See Tax
Acceptable Financing Cash, Conventional, FHA, VA Loan
Listing Terms Cash, Conventional, FHA, VA Loan
Financing VA
Special Listing Condition Aerial Photo
Read Less
Want to know what your home might be worth? Contact us for a FREE valuation!

Our team is ready to help you sell your home for the highest possible price ASAP

©2025 North Texas Real Estate Information Systems.
Bought with Renee Hudson • RE/MAX Associates of Mansfield





