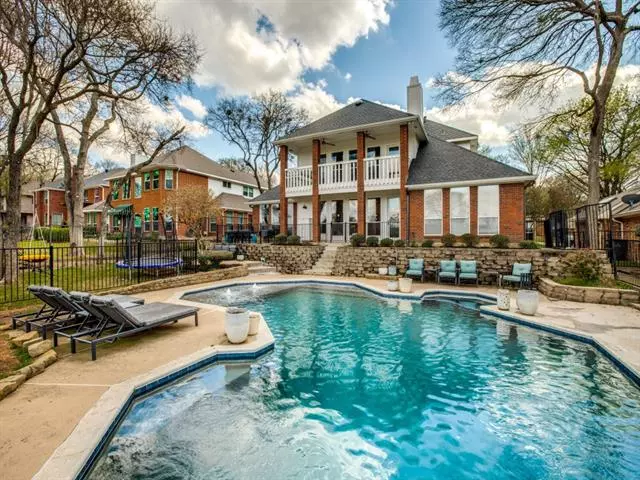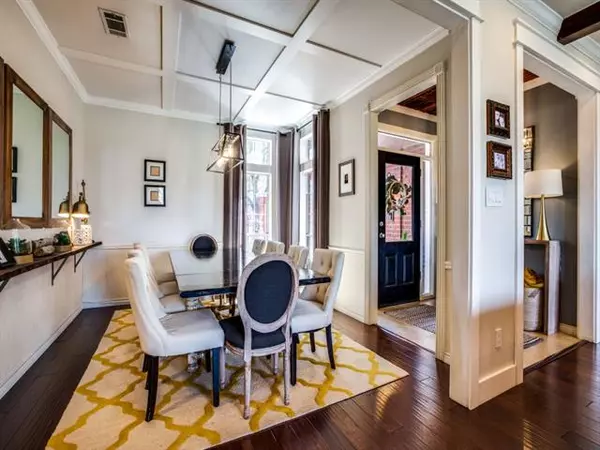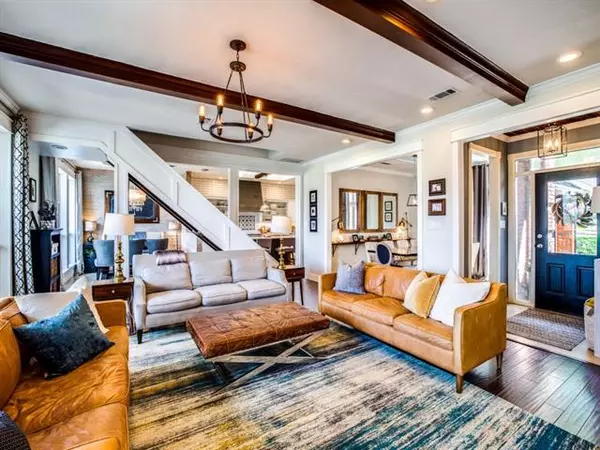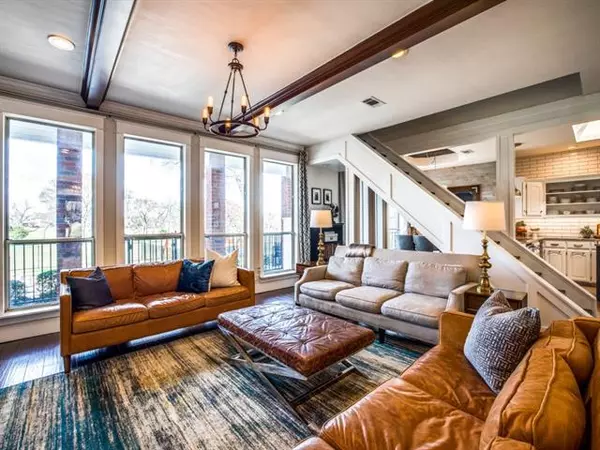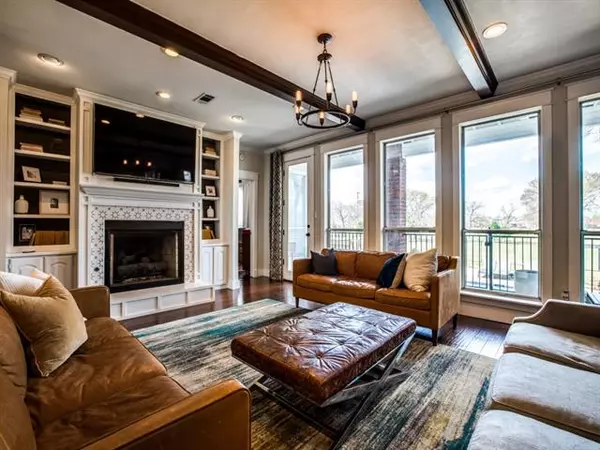$479,900
For more information regarding the value of a property, please contact us for a free consultation.
801 Royal Birkdale Drive Garland, TX 75044
4 Beds
4 Baths
3,056 SqFt
Key Details
Property Type Single Family Home
Sub Type Single Family Residence
Listing Status Sold
Purchase Type For Sale
Square Footage 3,056 sqft
Price per Sqft $157
Subdivision Fire Wheel Farms Rep
MLS Listing ID 14540381
Sold Date 06/08/21
Style Traditional
Bedrooms 4
Full Baths 2
Half Baths 2
HOA Fees $4/ann
HOA Y/N Voluntary
Total Fin. Sqft 3056
Year Built 1987
Annual Tax Amount $11,104
Lot Size 9,147 Sqft
Acres 0.21
Lot Dimensions 150x72
Property Description
Beautifully updated home on the golf course! This custom home has been completely renovated on the interior. Updates include paint, floors, LED lighting throughout with Smart Home integration, Wi-Fi sprinkler system, updated kitchen appliances, updated bathrooms & the roof was replaced in 2018. There are views of the golf course from every room in the back of the home and from the balcony over the covered patio! The pool plaster was replaced in 2018 & features Wi-Fi controlled pool equipment, tanning ledge, bubblers & hot tub. There are also Safety gates & a separate enclosed play yard, perfect for pets & kids! This is a must-see home!
Location
State TX
County Dallas
Direction From 190 to N Garland Ave north to Royal Birkdale right
Rooms
Dining Room 2
Interior
Interior Features Cable TV Available, Central Vacuum, Vaulted Ceiling(s)
Heating Central, Natural Gas, Zoned
Cooling Ceiling Fan(s), Central Air, Electric, Zoned
Flooring Carpet, Ceramic Tile, Wood
Fireplaces Number 2
Fireplaces Type Gas Starter, Master Bedroom
Equipment Intercom
Appliance Dishwasher, Disposal, Electric Oven, Gas Cooktop, Plumbed for Ice Maker, Trash Compactor, Vented Exhaust Fan, Gas Water Heater
Heat Source Central, Natural Gas, Zoned
Laundry Full Size W/D Area
Exterior
Exterior Feature Balcony, Covered Patio/Porch, Rain Gutters
Garage Spaces 2.0
Fence Metal
Pool Gunite, In Ground, Pool/Spa Combo
Utilities Available City Sewer, City Water
Roof Type Composition
Garage Yes
Private Pool 1
Building
Lot Description Few Trees, Interior Lot, Many Trees, On Golf Course, Sprinkler System
Story Two
Foundation Slab
Structure Type Brick
Schools
Elementary Schools Choice Of School
Middle Schools Choice Of School
High Schools Choice Of School
School District Garland Isd
Others
Ownership Michelle or Wayne Blackmore
Acceptable Financing Cash, Conventional, FHA, VA Loan
Listing Terms Cash, Conventional, FHA, VA Loan
Financing VA
Read Less
Want to know what your home might be worth? Contact us for a FREE valuation!

Our team is ready to help you sell your home for the highest possible price ASAP

©2025 North Texas Real Estate Information Systems.
Bought with Julie Dinsmore • Coldwell Banker Realty

