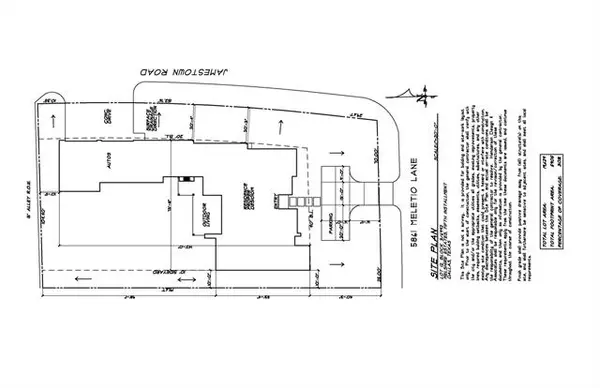$2,395,000
For more information regarding the value of a property, please contact us for a free consultation.
5861 Meletio Lane Dallas, TX 75230
5 Beds
7 Baths
5,814 SqFt
Key Details
Property Type Single Family Home
Sub Type Single Family Residence
Listing Status Sold
Purchase Type For Sale
Square Footage 5,814 sqft
Price per Sqft $411
Subdivision Melshire Estates
MLS Listing ID 14474591
Sold Date 05/14/21
Style Contemporary/Modern,Traditional
Bedrooms 5
Full Baths 6
Half Baths 1
HOA Y/N None
Total Fin. Sqft 5814
Year Built 2020
Annual Tax Amount $14,077
Lot Size 0.443 Acres
Acres 0.443
Property Description
Superior New Construction by Desco Fine Homes.5814 sq. ft w 4069 sq. ft. down.1749 sq.ft.up.5 bedrooms 6 full baths 1 half bath. Master closet is 253 sq feet!Two story great room.Chef Kitchen Sub Zero w additional Catering kitchen. Executive study. Media room down can also be a study room for privacy w online school.Wet bar down.3 bedrooms up.All bedrooms w private bath.Playroom up.Walk in Attic spaces for easy access.Anderson windows.4 car garage 1263 sq ft.2 covered patios.One for living 23x16 w wood burning fireplace other for grilling 11x14 Coyote grill.Extra wide staircase for smooth stride.Unfinished bonus room up.Future Elevator closet.White Oak floors sanded onsite.Timeless layout for todays lifestyle.
Location
State TX
County Dallas
Direction Preston to Meletio.West on Meletio.Home will be on North West corner of Meletio and Jamestown.
Rooms
Dining Room 2
Interior
Interior Features Decorative Lighting, Flat Screen Wiring, High Speed Internet Available, Smart Home System, Sound System Wiring, Vaulted Ceiling(s), Wet Bar
Heating Central, Natural Gas, Zoned
Cooling Central Air, Electric, Zoned
Flooring Carpet, Other, Wood
Fireplaces Number 2
Fireplaces Type Gas Logs, Gas Starter, Wood Burning
Appliance Built-in Gas Range, Built-in Refrigerator, Commercial Grade Range, Commercial Grade Vent, Convection Oven, Dishwasher, Disposal, Double Oven, Gas Cooktop, Ice Maker, Microwave, Plumbed For Gas in Kitchen, Plumbed for Ice Maker, Refrigerator, Vented Exhaust Fan, Tankless Water Heater, Gas Water Heater
Heat Source Central, Natural Gas, Zoned
Laundry Full Size W/D Area
Exterior
Exterior Feature Attached Grill, Covered Patio/Porch, Fire Pit, Rain Gutters, Outdoor Living Center
Garage Spaces 4.0
Fence Wood
Utilities Available Alley, Asphalt, City Sewer, City Water, Curbs, Individual Gas Meter, Individual Water Meter
Roof Type Composition,Metal
Garage Yes
Building
Lot Description Corner Lot, Few Trees, Lrg. Backyard Grass, Sprinkler System
Story Two
Foundation Combination
Structure Type Rock/Stone,Stucco,Wood
Schools
Elementary Schools Adamsnatha
Middle Schools Benjamin Franklin
High Schools Hillcrest
School District Dallas Isd
Others
Ownership see agent
Acceptable Financing Cash, Other
Listing Terms Cash, Other
Financing Conventional
Read Less
Want to know what your home might be worth? Contact us for a FREE valuation!

Our team is ready to help you sell your home for the highest possible price ASAP

©2025 North Texas Real Estate Information Systems.
Bought with Ginger Levine • Dave Perry Miller Real Estate





