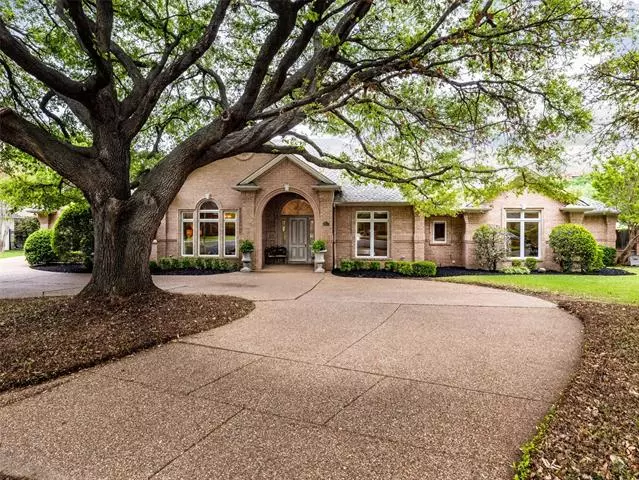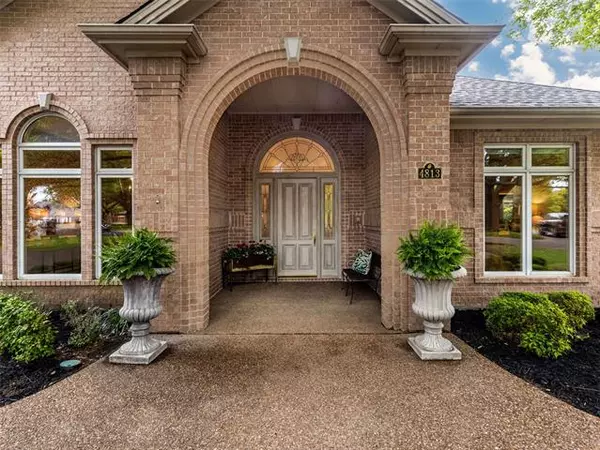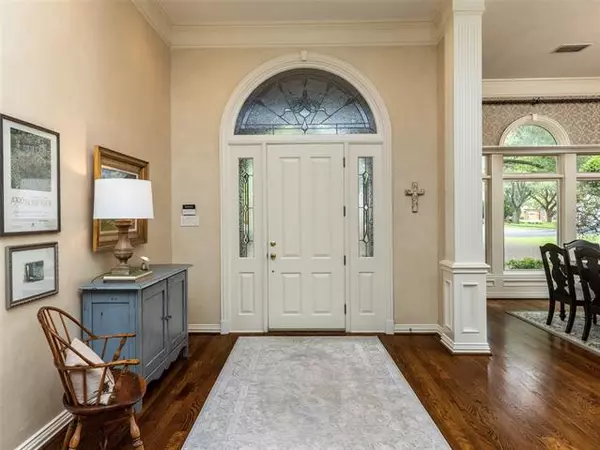$630,000
For more information regarding the value of a property, please contact us for a free consultation.
4813 Brockton Court Fort Worth, TX 76132
4 Beds
4 Baths
3,712 SqFt
Key Details
Property Type Single Family Home
Sub Type Single Family Residence
Listing Status Sold
Purchase Type For Sale
Square Footage 3,712 sqft
Price per Sqft $169
Subdivision Meadows West Add
MLS Listing ID 14558609
Sold Date 05/05/21
Style Traditional
Bedrooms 4
Full Baths 3
Half Baths 1
HOA Fees $2/ann
HOA Y/N Voluntary
Total Fin. Sqft 3712
Year Built 1990
Annual Tax Amount $14,079
Lot Size 0.414 Acres
Acres 0.414
Property Description
Beautifully designed and spacious one-story 4 BR home sits on quiet cul de sac in Meadows West. Soaring ceilings, decorative moldings, walls of windows, custom built-ins, and hardwood floors await. Ample space to entertain in the elegant dining room with butler pantry and formal living room with fireplace. Master bedroom with sitting area and patio door leading to a large backyard oasis with sparkling pool. The 4th BR has an ensuite for guests or live-in parent. Plenty of storage throughout with cedar closets and oversized 3-car garage. Kitchen has central island, walk-in pantry, ss appliances, granite, and breakfast bar adjoining large family room. Near Trinity River trails and some of the area's best schools.
Location
State TX
County Tarrant
Community Jogging Path/Bike Path, Park
Direction From I-20, take Bryant Irvin south, turn right on Oakmont Blvd., turn right on Bellaire Dr. S, turn right on Meadow Haven, then turn right on Brockton Ct.
Rooms
Dining Room 2
Interior
Interior Features Cable TV Available, Decorative Lighting, High Speed Internet Available, Sound System Wiring, Wainscoting, Wet Bar
Heating Central, Electric, Heat Pump, Propane
Cooling Ceiling Fan(s), Central Air, Electric, Heat Pump
Flooring Carpet, Ceramic Tile, Wood
Fireplaces Number 1
Fireplaces Type Masonry, Stone, Wood Burning
Equipment Intercom
Appliance Convection Oven, Dishwasher, Disposal, Double Oven, Electric Cooktop, Electric Oven, Microwave, Plumbed for Ice Maker, Refrigerator, Trash Compactor, Water Filter, Electric Water Heater
Heat Source Central, Electric, Heat Pump, Propane
Laundry Electric Dryer Hookup, Full Size W/D Area, Washer Hookup
Exterior
Exterior Feature Covered Patio/Porch, Dog Run, Garden(s), Rain Gutters
Garage Spaces 3.0
Fence Wood
Pool Diving Board, Gunite, Heated, In Ground, Pool/Spa Combo, Pool Sweep, Water Feature
Community Features Jogging Path/Bike Path, Park
Utilities Available Asphalt, City Sewer, City Water, Curbs, Individual Water Meter, Underground Utilities
Roof Type Composition
Garage Yes
Private Pool 1
Building
Lot Description Cul-De-Sac, Few Trees, Interior Lot, Landscaped, Lrg. Backyard Grass, Sprinkler System, Subdivision
Story One
Foundation Slab
Structure Type Brick
Schools
Elementary Schools Ridgleahil
Middle Schools Monnig
High Schools Arlngtnhts
School District Fort Worth Isd
Others
Restrictions Deed
Ownership Youngren
Acceptable Financing Cash, Conventional
Listing Terms Cash, Conventional
Financing Cash
Special Listing Condition Deed Restrictions
Read Less
Want to know what your home might be worth? Contact us for a FREE valuation!

Our team is ready to help you sell your home for the highest possible price ASAP

©2025 North Texas Real Estate Information Systems.
Bought with Laura Hamilton • Burt Ladner Real Estate LLC





